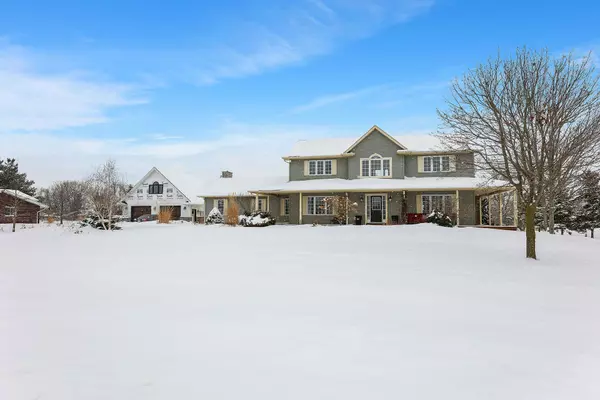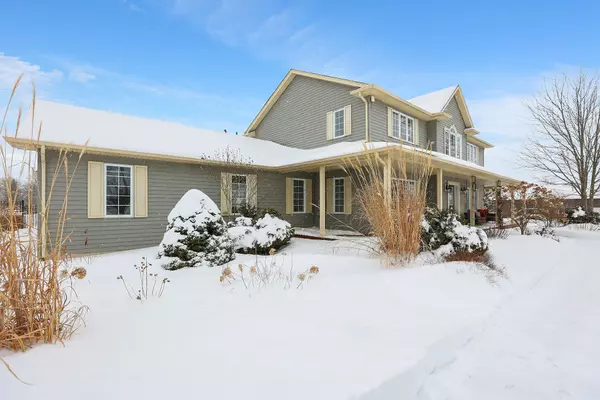2883 South Grimsby 7 RD West Lincoln, ON L0R 2A0
4 Beds
3 Baths
0.5 Acres Lot
UPDATED:
02/24/2025 04:55 PM
Key Details
Property Type Single Family Home
Sub Type Detached
Listing Status Active
Purchase Type For Sale
Approx. Sqft 2500-3000
MLS Listing ID X11985506
Style 2-Storey
Bedrooms 4
Annual Tax Amount $7,377
Tax Year 2024
Lot Size 0.500 Acres
Property Sub-Type Detached
Property Description
Location
Province ON
County Niagara
Area Niagara
Zoning A2
Rooms
Basement Full, Unfinished
Kitchen 1
Interior
Interior Features Carpet Free, Central Vacuum
Cooling Central Air
Fireplaces Type Natural Gas
Inclusions Central Vac, Pool Equipment
Exterior
Exterior Feature Patio, Porch
Parking Features Attached
Garage Spaces 6.0
Pool Inground
View Pool, Trees/Woods
Roof Type Asphalt Shingle
Total Parking Spaces 15
Building
Foundation Poured Concrete
Others
Virtual Tour https://www.myvisuallistings.com/cvtnb/353847
GET MORE INFORMATION





