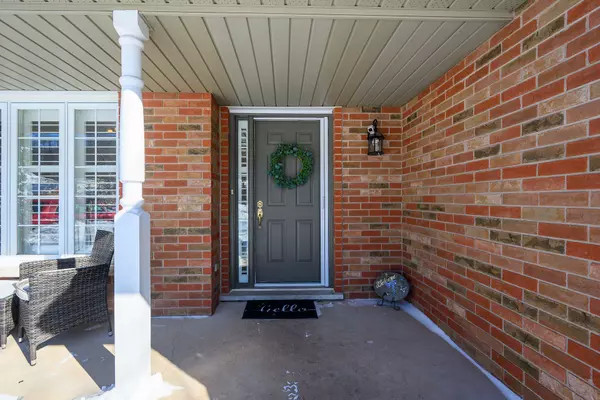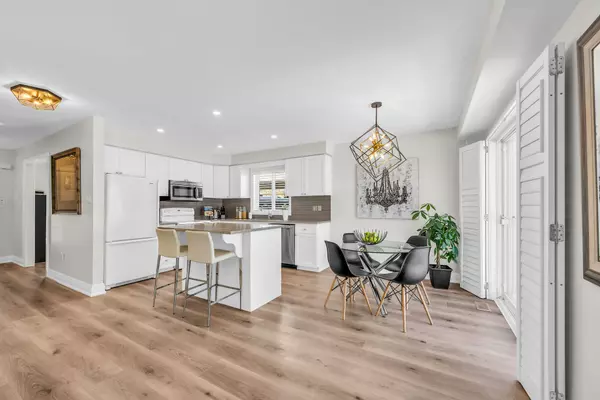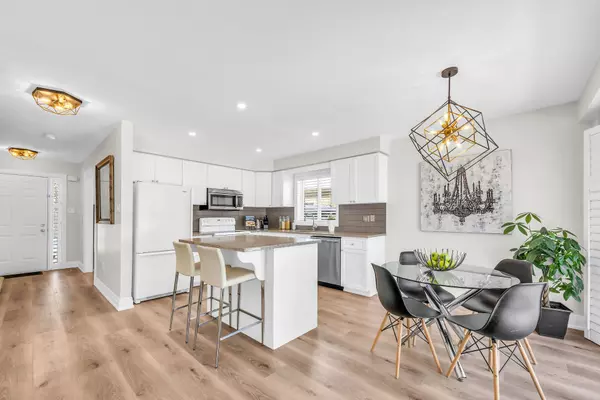94 COLONIAL CRES Grimsby, ON L3M 5H4
3 Beds
3 Baths
UPDATED:
02/21/2025 06:46 PM
Key Details
Property Type Single Family Home
Sub Type Detached
Listing Status Active
Purchase Type For Sale
Subdivision 542 - Grimsby East
MLS Listing ID X11982961
Style 2-Storey
Bedrooms 3
Annual Tax Amount $4,807
Tax Year 2024
Property Sub-Type Detached
Property Description
Location
Province ON
County Niagara
Community 542 - Grimsby East
Area Niagara
Rooms
Family Room Yes
Basement Finished, Full
Kitchen 1
Interior
Interior Features Auto Garage Door Remote
Cooling Central Air
Fireplace No
Heat Source Gas
Exterior
Exterior Feature Deck, Porch, Year Round Living
Parking Features Front Yard Parking, Private Double
Garage Spaces 2.0
Pool None
Roof Type Asphalt Shingle
Lot Frontage 44.09
Lot Depth 106.79
Total Parking Spaces 6
Building
Foundation Poured Concrete
Others
Virtual Tour https://youtu.be/9B-Lxvsrc4U
GET MORE INFORMATION





