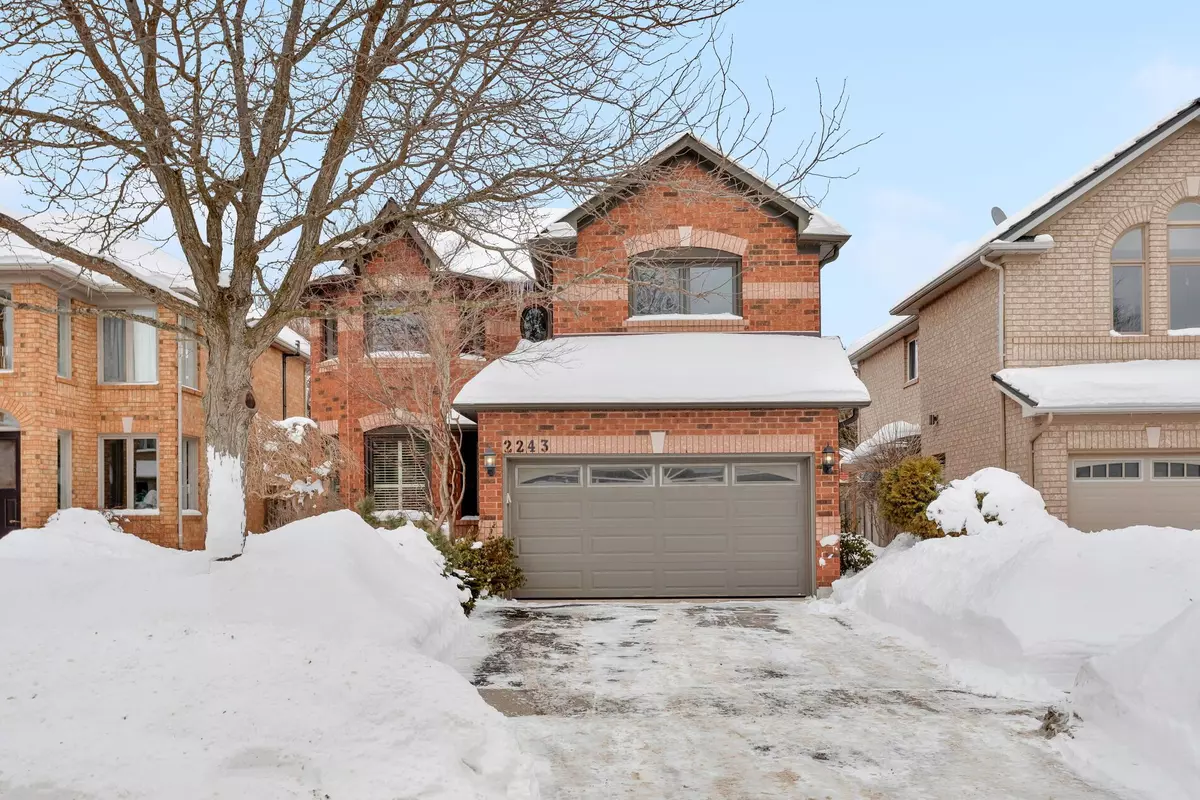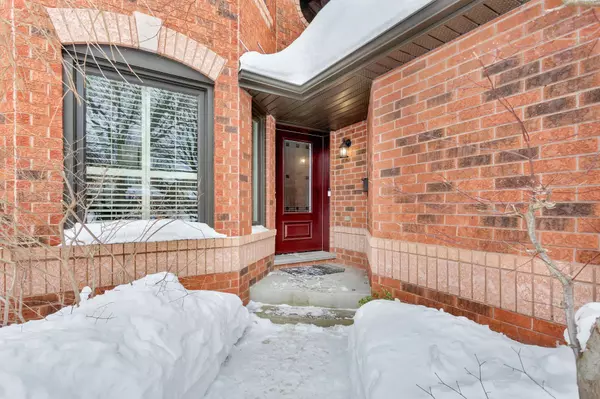2243 Vista Oak RD Oakville, ON L6M 3L8
4 Beds
3 Baths
UPDATED:
02/20/2025 09:29 PM
Key Details
Property Type Single Family Home
Sub Type Detached
Listing Status Active
Purchase Type For Sale
Approx. Sqft 2000-2500
Subdivision 1022 - Wt West Oak Trails
MLS Listing ID W11981108
Style 2-Storey
Bedrooms 4
Annual Tax Amount $5,666
Tax Year 2024
Property Sub-Type Detached
Property Description
Location
Province ON
County Halton
Community 1022 - Wt West Oak Trails
Area Halton
Zoning RL8
Rooms
Basement Unfinished, Full
Kitchen 1
Interior
Interior Features Other
Cooling Central Air
Fireplaces Number 1
Fireplaces Type Natural Gas
Inclusions Fridge (as is), stove, built-in dishwasher, washer, dryer, all electric light fixtures, all window coverings, mounted bedroom electrical fireplace, built-in gas Napoleon BBQ + Charcoal BBQ, fridge in basement, freezer (as is), hot tub (as is)
Exterior
Exterior Feature Built-In-BBQ, Landscaped, Hot Tub, Patio
Parking Features Attached
Garage Spaces 2.0
Pool None
Roof Type Asphalt Shingle
Total Parking Spaces 4
Building
Foundation Unknown
Others
Virtual Tour https://tours.bhtours.ca/2243-vista-oak-road/nb/
GET MORE INFORMATION





