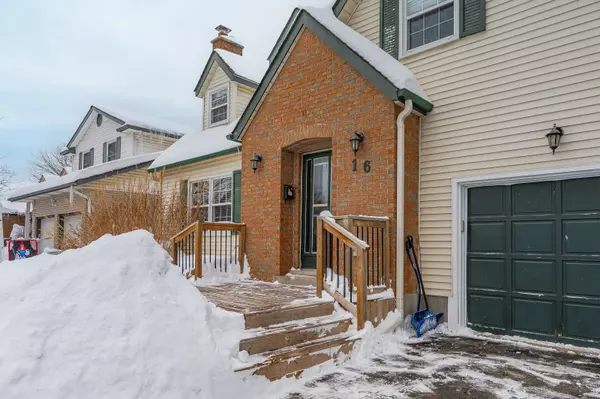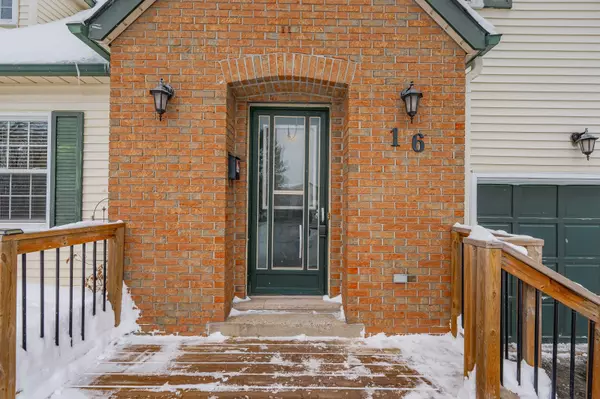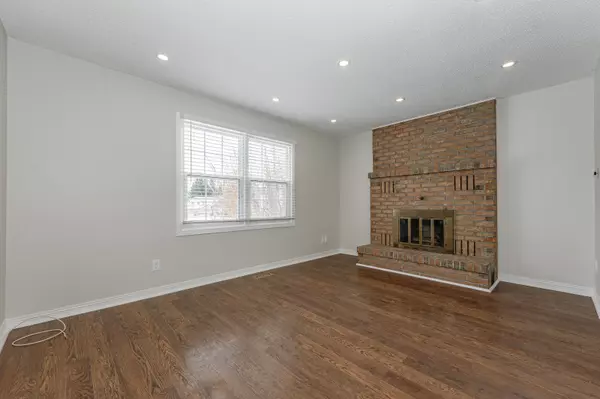16 Sagewood PL Guelph, ON N1G 3M6
3 Beds
3 Baths
UPDATED:
02/20/2025 08:15 PM
Key Details
Property Type Single Family Home
Sub Type Detached
Listing Status Active
Purchase Type For Sale
Approx. Sqft 1100-1500
Subdivision Hanlon Creek
MLS Listing ID X11980627
Style 2-Storey
Bedrooms 3
Annual Tax Amount $4,909
Tax Year 2024
Property Sub-Type Detached
Property Description
Location
Province ON
County Wellington
Community Hanlon Creek
Area Wellington
Rooms
Family Room No
Basement Finished, Full
Kitchen 1
Interior
Interior Features Auto Garage Door Remote, Central Vacuum, Floor Drain, Storage, Water Heater, Water Meter
Cooling Central Air
Fireplaces Type Wood
Fireplace Yes
Heat Source Gas
Exterior
Exterior Feature Year Round Living, Porch, Deck
Parking Features Private Double
Garage Spaces 1.0
Pool None
Roof Type Asphalt Shingle
Lot Frontage 50.0
Lot Depth 110.0
Total Parking Spaces 3
Building
Unit Features Cul de Sac/Dead End,Park,Public Transit
Foundation Poured Concrete
Others
Security Features Carbon Monoxide Detectors,Smoke Detector
Virtual Tour https://listings.webbify.ca/16-Sagewood-Pl-Guelph-ON-N1G-3M6-Canada?mls=
GET MORE INFORMATION





