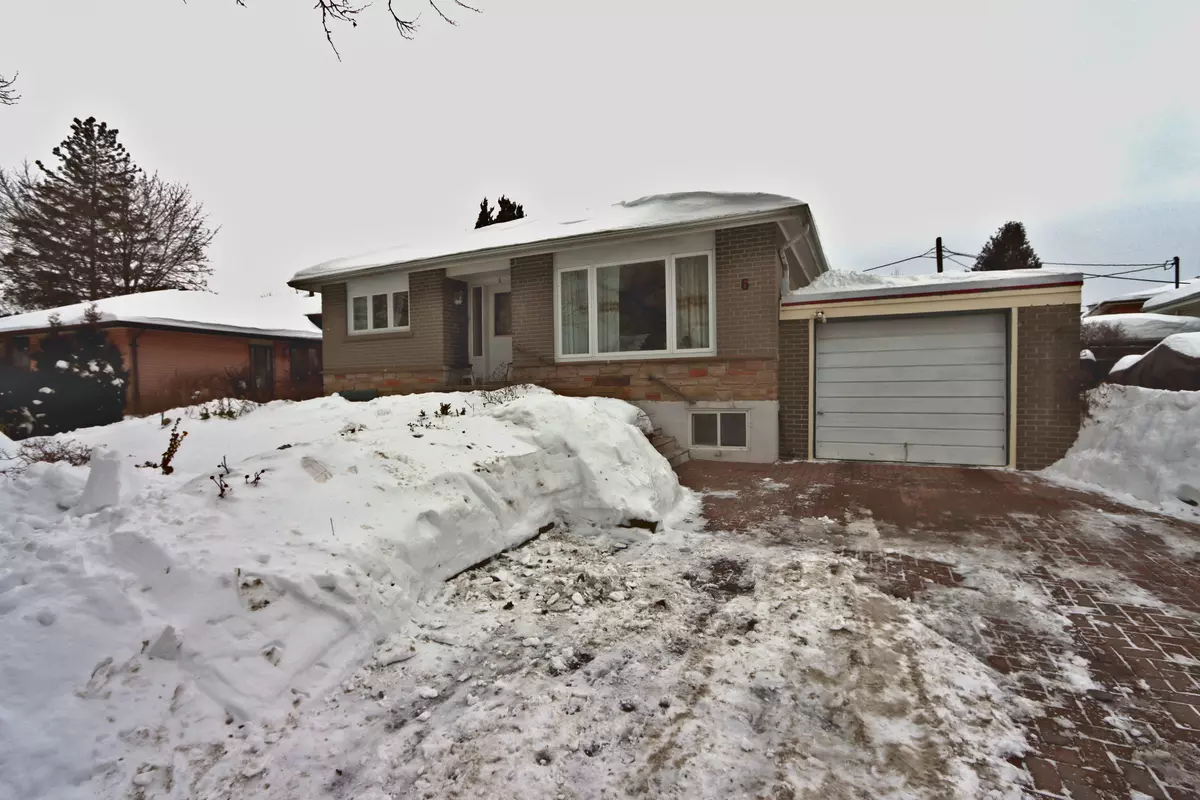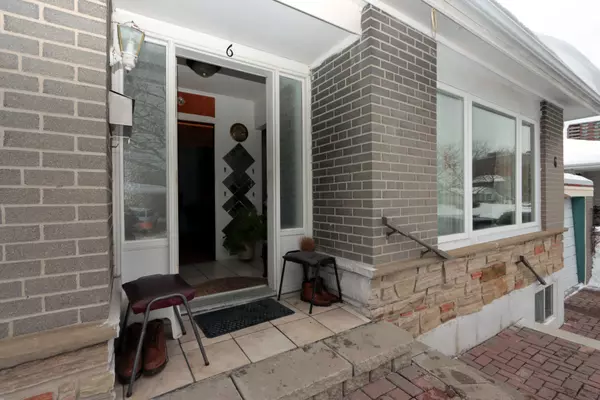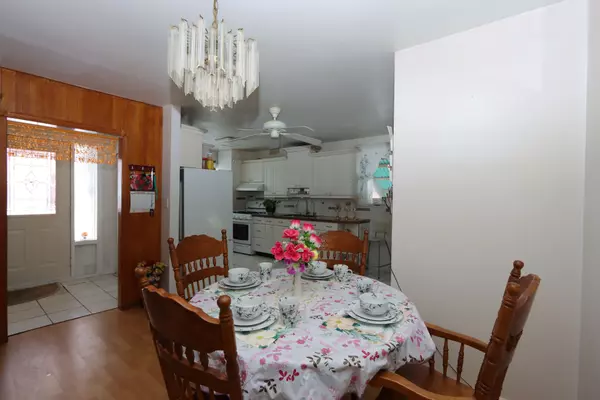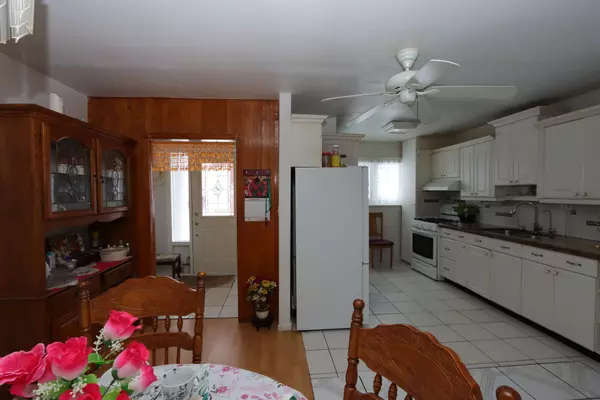REQUEST A TOUR If you would like to see this home without being there in person, select the "Virtual Tour" option and your agent will contact you to discuss available opportunities.
In-PersonVirtual Tour
$ 949,999
Est. payment /mo
New
6 Strathavon DR Toronto W10, ON M9V 2H5
5 Beds
3 Baths
UPDATED:
02/20/2025 02:11 PM
Key Details
Property Type Single Family Home
Sub Type Detached
Listing Status Active
Purchase Type For Sale
Subdivision Mount Olive-Silverstone-Jamestown
MLS Listing ID W11979960
Style Bungalow
Bedrooms 5
Annual Tax Amount $4,056
Tax Year 2024
Property Sub-Type Detached
Property Description
This beautiful detached bungalow offers 3 bedrooms, 2 bathrooms on the upper level for comfortable family living. The separate entrance to a 2-bedroom basement apartment makes it perfect for investors or multi-generational living. Sitting on a generous size lot, this home offers rental income potential, future development opportunities, and ample space for a growing family. Conveniently located near TTC, major highways, shopping, and schools just move in and enjoy! Don't miss this incredible opportunity!
Location
Province ON
County Toronto
Community Mount Olive-Silverstone-Jamestown
Area Toronto
Rooms
Basement Finished, Separate Entrance
Kitchen 2
Interior
Interior Features Other
Cooling Central Air
Inclusions 2 Fridges, 2 Stoves, Washer & Dryer, All Elf's.
Exterior
Parking Features Attached
Garage Spaces 2.0
Pool None
Roof Type Shingles
Total Parking Spaces 6
Building
Foundation Brick
Lited by HOMELIFE/MIRACLE REALTY LTD
GET MORE INFORMATION





