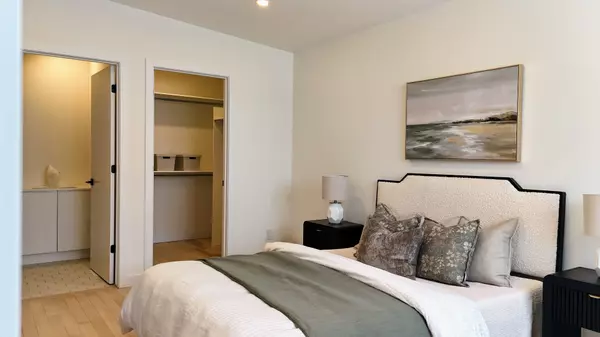REQUEST A TOUR If you would like to see this home without being there in person, select the "Virtual Tour" option and your agent will contact you to discuss available opportunities.
In-PersonVirtual Tour
$ 3,800
New
119 Carruthers AVE #A West Centre Town, ON K1Y 1N4
3 Beds
2 Baths
UPDATED:
02/22/2025 12:18 AM
Key Details
Property Type Single Family Home
Sub Type Semi-Detached
Listing Status Active
Purchase Type For Rent
Approx. Sqft 1500-2000
Subdivision 4201 - Mechanicsville
MLS Listing ID X11979097
Style 3-Storey
Bedrooms 3
Property Sub-Type Semi-Detached
Property Description
Embrace modern living in this stunning 3 bedroom, 2 bathroom semi-detached unit by award-winning Citymaker Homes and Colizza Bruni Architecture. This brand new home offers three levels of thoughtfully designed living space, perfect for families. You'll appreciate the attention to detail and quality of construction throughout, with features and build quality rarely found in rentals. Enjoy the convenience of dedicated parking off the laneway and unwind in your private outdoor oasis with rooftop patios, ideal for entertaining or enjoying quiet moments. Steps from the revamped Laroche Park, Bayview & Tunney's Pasture LRT stations, scenic Ottawa River pathways, and the vibrant shops and restaurants on Wellington Street, this location can't be beat. Contact us today to schedule a viewing and experience the Citymaker lifestyle! Property is still under construction and will be completed for April
Location
Province ON
County Ottawa
Community 4201 - Mechanicsville
Area Ottawa
Rooms
Family Room No
Basement Apartment
Kitchen 2
Separate Den/Office 3
Interior
Interior Features Water Heater, Upgraded Insulation, Built-In Oven, ERV/HRV, Water Meter
Cooling Central Air
Fireplaces Type Electric, Living Room
Fireplace Yes
Heat Source Gas
Exterior
Pool None
Waterfront Description None
View Downtown
Roof Type Asphalt Rolled
Total Parking Spaces 1
Building
Foundation Concrete
Listed by ROYAL LEPAGE TEAM REALTY
GET MORE INFORMATION





