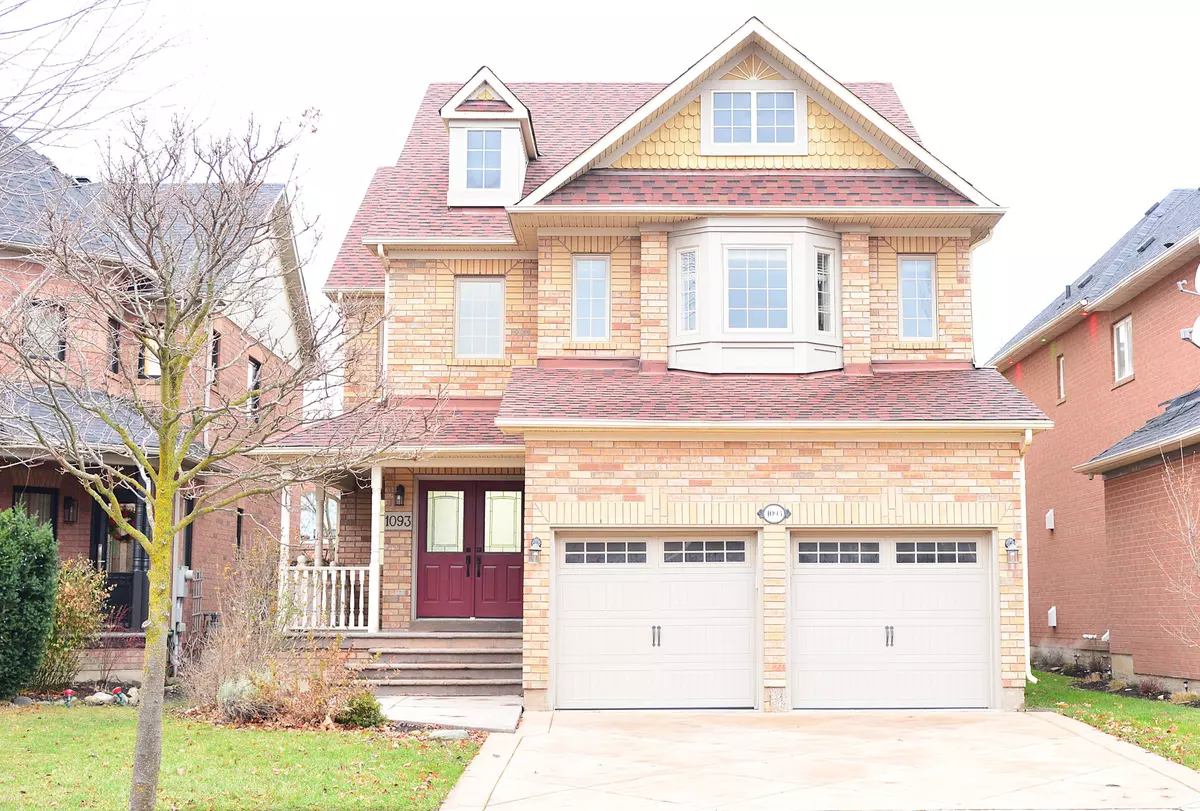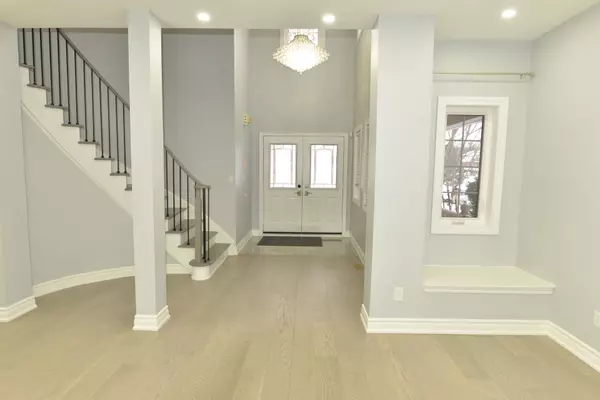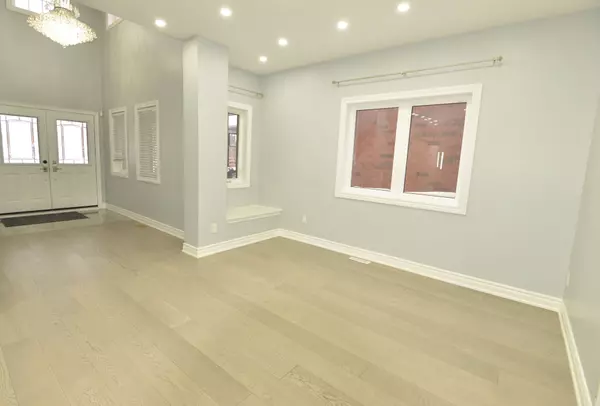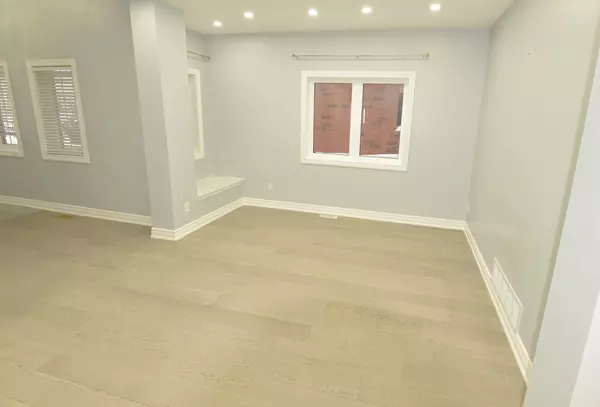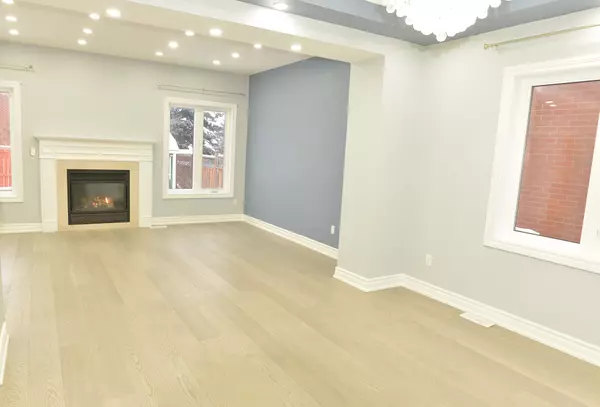1093 Lamplight WAY Mississauga, ON L5W 1J3
4 Beds
4 Baths
UPDATED:
02/20/2025 08:12 PM
Key Details
Property Type Single Family Home
Sub Type Detached
Listing Status Active
Purchase Type For Sale
Approx. Sqft 2500-3000
Subdivision Meadowvale Village
MLS Listing ID W11978380
Style 2-Storey
Bedrooms 4
Annual Tax Amount $7,662
Tax Year 2024
Property Sub-Type Detached
Property Description
Location
Province ON
County Peel
Community Meadowvale Village
Area Peel
Rooms
Family Room Yes
Basement Apartment, Finished
Kitchen 1
Separate Den/Office 2
Interior
Interior Features Auto Garage Door Remote, Carpet Free, Central Vacuum, In-Law Suite
Cooling Central Air
Fireplaces Type Family Room, Natural Gas
Fireplace Yes
Heat Source Gas
Exterior
Exterior Feature Patio, Porch
Parking Features Private Double
Garage Spaces 2.0
Pool None
View Clear, Golf Course
Roof Type Asphalt Shingle
Topography Flat
Lot Frontage 39.37
Lot Depth 114.28
Total Parking Spaces 4
Building
Unit Features Clear View,Fenced Yard,Library,Park,Public Transit,School
Foundation Poured Concrete
Others
ParcelsYN No
Virtual Tour https://www.victorproperty.ca/wp-content/uploads/2025/02/1093-Lamplight-Way-Video-Feb-20-2025.mp4
GET MORE INFORMATION

