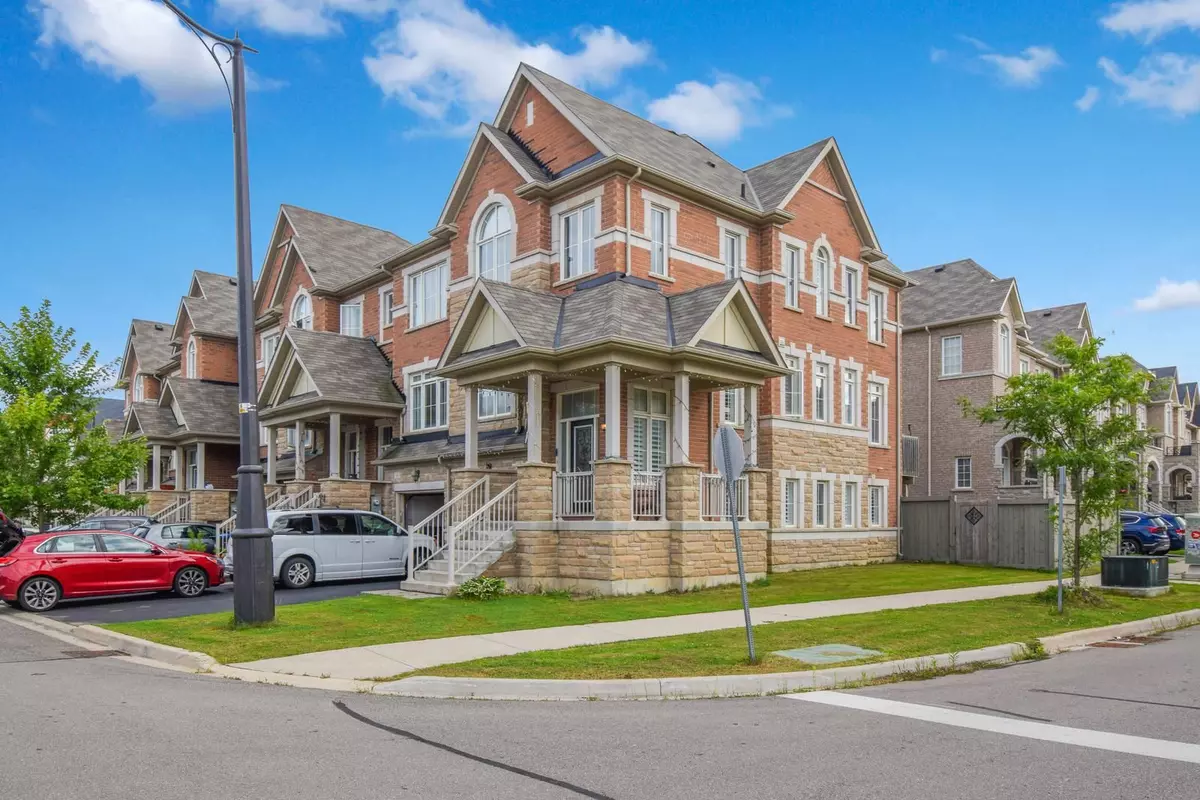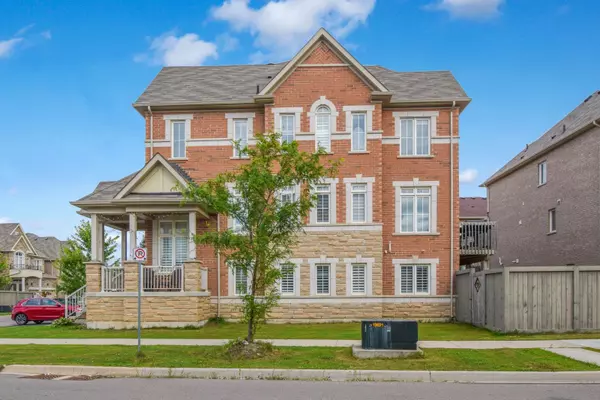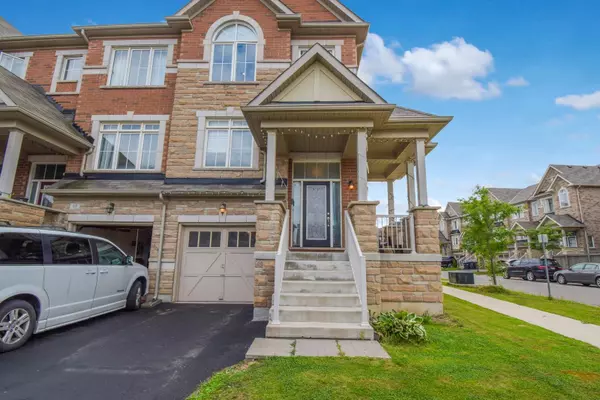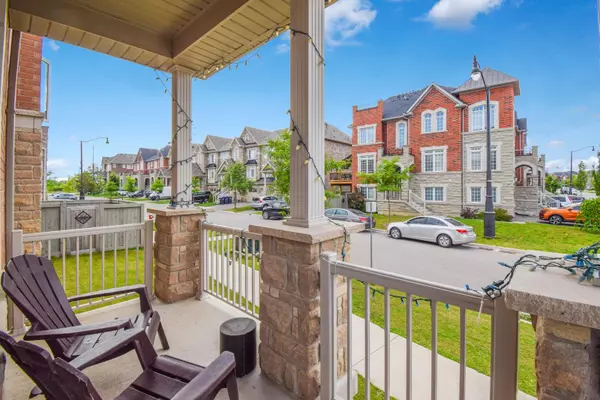REQUEST A TOUR If you would like to see this home without being there in person, select the "Virtual Tour" option and your agent will contact you to discuss available opportunities.
In-PersonVirtual Tour
$ 799,990
Est. payment /mo
New
62 Aldersgate DR Brampton, ON L7A 4A9
3 Beds
4 Baths
UPDATED:
02/20/2025 03:50 PM
Key Details
Property Type Condo, Townhouse
Sub Type Att/Row/Townhouse
Listing Status Active
Purchase Type For Sale
Subdivision Northwest Brampton
MLS Listing ID W11977856
Style 3-Storey
Bedrooms 3
Annual Tax Amount $5,058
Tax Year 2024
Property Sub-Type Att/Row/Townhouse
Property Description
Step into this sun-drenched corner lot freehold home, where natural light pours in through over 20 windows, creating a warm and inviting atmosphere. This beautifully designed residence offers 3 bedrooms and 4 bathrooms, along with a finished walkout basement featuring a studio in-law suite, perfect for guests or extended family. The home boasts an expansive kitchen complete with granite countertops, stainless steel appliances, and an elegant backsplash. Gleaming hardwood floors flow throughout, complemented by 9-foot ceilings on the main level and exquisite light fixtures that add a touch of sophistication. Nestled in a highly sought-after Northwest Brampton neighborhood, this custom home is ideally located near shopping centers, schools, and other amenities. The main level features shutters and blinds for added privacy and style, while the extended wooden deck overlooks a spacious backyard, perfect for outdoor entertaining or relaxation. With its blend of modern design, functionality, and a prime location, this home is both trendy and exceptionally spacious true gem waiting to be discovered!
Location
Province ON
County Peel
Community Northwest Brampton
Area Peel
Rooms
Family Room Yes
Basement Finished, Separate Entrance
Kitchen 1
Separate Den/Office 1
Interior
Interior Features Carpet Free
Cooling Central Air
Fireplace No
Heat Source Gas
Exterior
Parking Features Available
Garage Spaces 1.0
Pool None
Roof Type Asphalt Shingle
Lot Frontage 23.75
Lot Depth 63.27
Total Parking Spaces 3
Building
Foundation Concrete
Listed by HOMELIFE MAPLE LEAF REALTY LTD.
GET MORE INFORMATION





