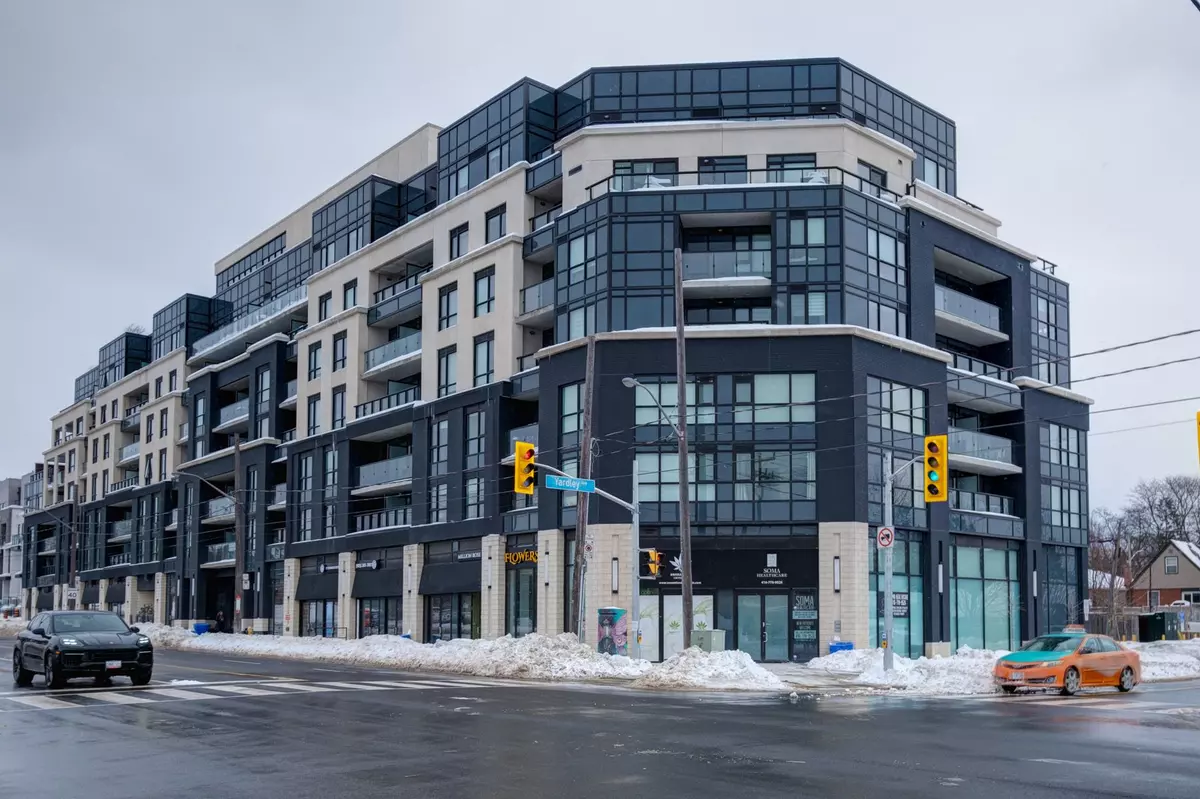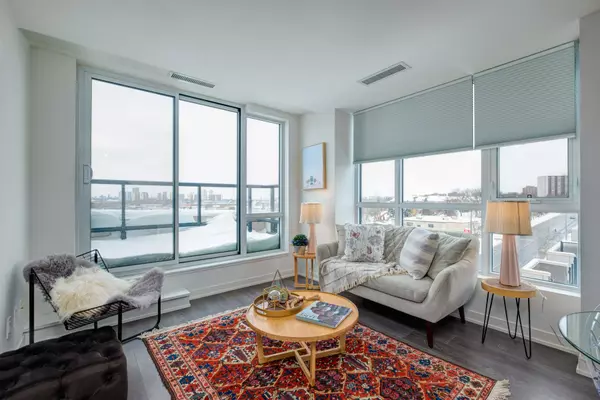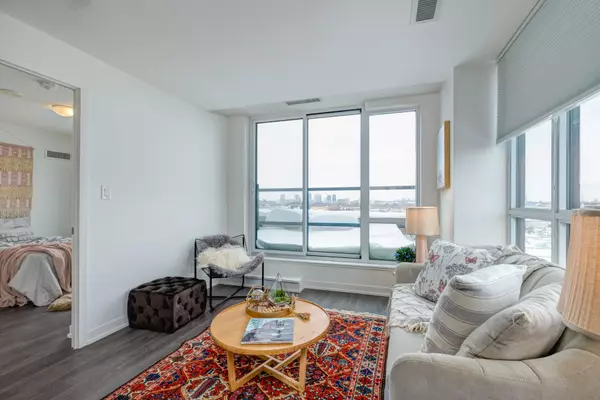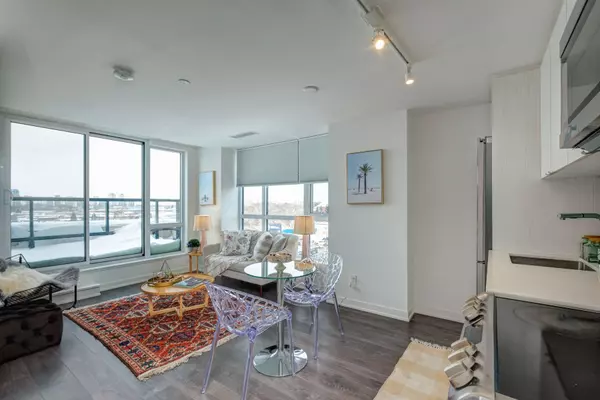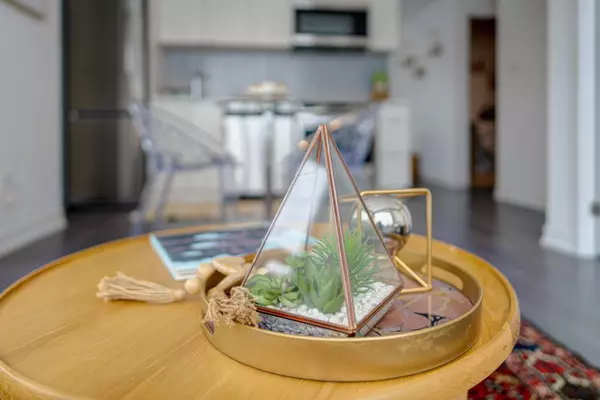1401 O'connor DR #713 Toronto E03, ON M4B 2V5
3 Beds
2 Baths
UPDATED:
02/22/2025 03:07 PM
Key Details
Property Type Condo
Sub Type Condo Apartment
Listing Status Pending
Purchase Type For Sale
Approx. Sqft 800-899
Subdivision O'Connor-Parkview
MLS Listing ID E11977585
Style Apartment
Bedrooms 3
HOA Fees $878
Annual Tax Amount $2,939
Tax Year 2024
Property Sub-Type Condo Apartment
Property Description
Location
Province ON
County Toronto
Community O'Connor-Parkview
Area Toronto
Rooms
Basement None
Kitchen 1
Interior
Interior Features Carpet Free
Cooling Central Air
Inclusions Stainless Steel Fridge, Ceran-top stove, Built-in Dishwasher, Built-in Microwave, Stacked Washer and Dryer, All Window Coverings, All Electric Light Fixtures, Underground Parking and Locker
Laundry Ensuite
Exterior
Parking Features Underground
Garage Spaces 1.0
Exposure North
Total Parking Spaces 1
Others
Virtual Tour https://www.pfretour.com/mls/97797
GET MORE INFORMATION

