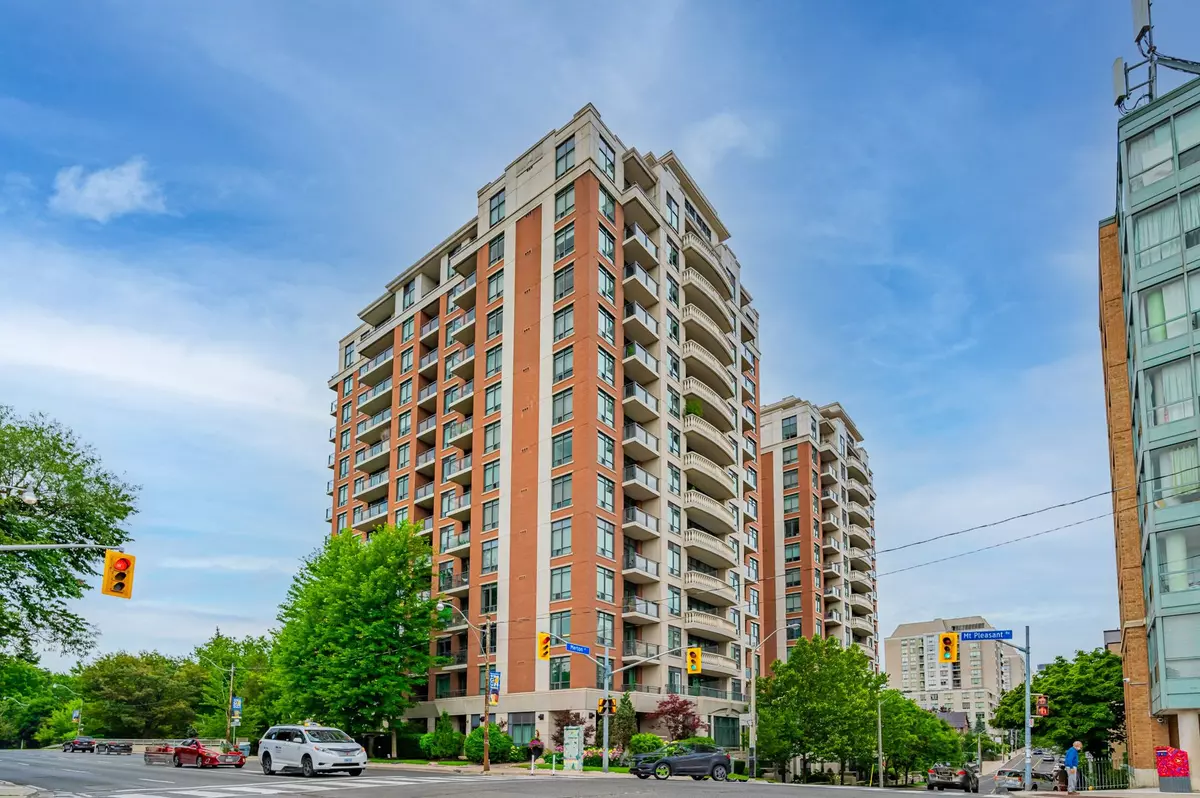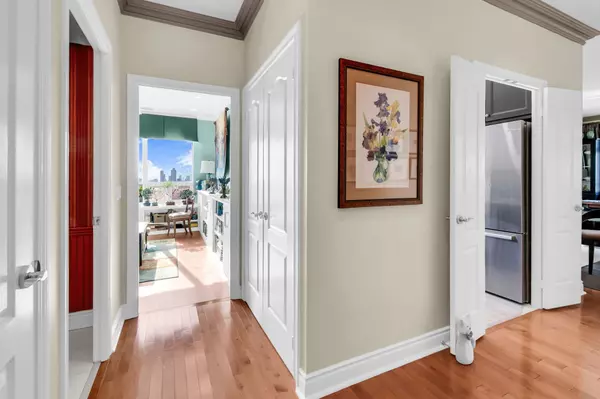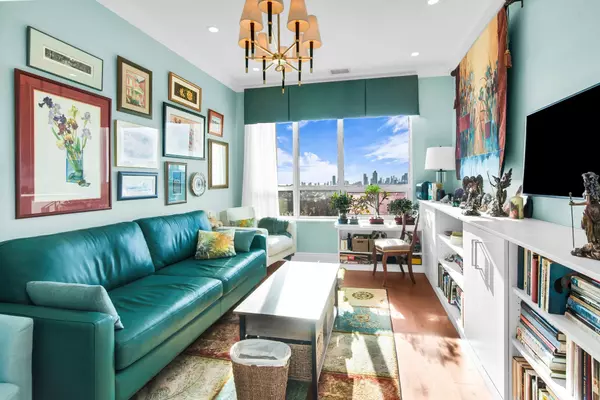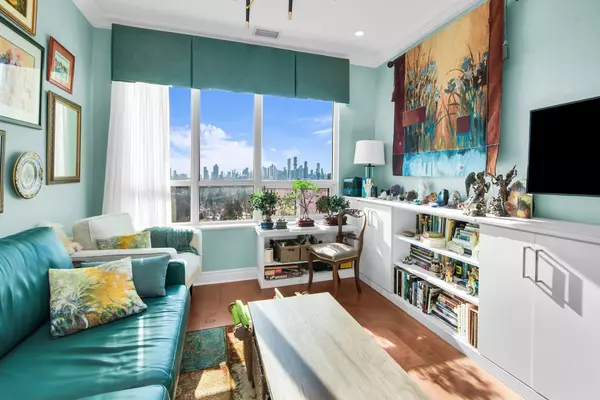319 Merton ST #PH12 Toronto C10, ON M4S 1A5
3 Beds
2 Baths
UPDATED:
02/24/2025 07:50 PM
Key Details
Property Type Condo
Sub Type Condo Apartment
Listing Status Active
Purchase Type For Sale
Approx. Sqft 1200-1399
Subdivision Mount Pleasant West
MLS Listing ID C11976680
Style Apartment
Bedrooms 3
HOA Fees $1,199
Annual Tax Amount $6,444
Tax Year 2024
Property Sub-Type Condo Apartment
Property Description
Location
Province ON
County Toronto
Community Mount Pleasant West
Area Toronto
Rooms
Basement None
Kitchen 1
Interior
Interior Features Other
Cooling Central Air
Inclusions Bosch S/S Fridge, Dishwasher, 5 Burner Cooktop, B/In Convection Oven, Microwave Convection Oven, Maytag stacked washer & dryer. Electric blinds, custom light fixtures, EV charger installed in parking space
Laundry Ensuite
Exterior
Parking Features Underground
Garage Spaces 1.0
Exposure South West
Total Parking Spaces 1
GET MORE INFORMATION





