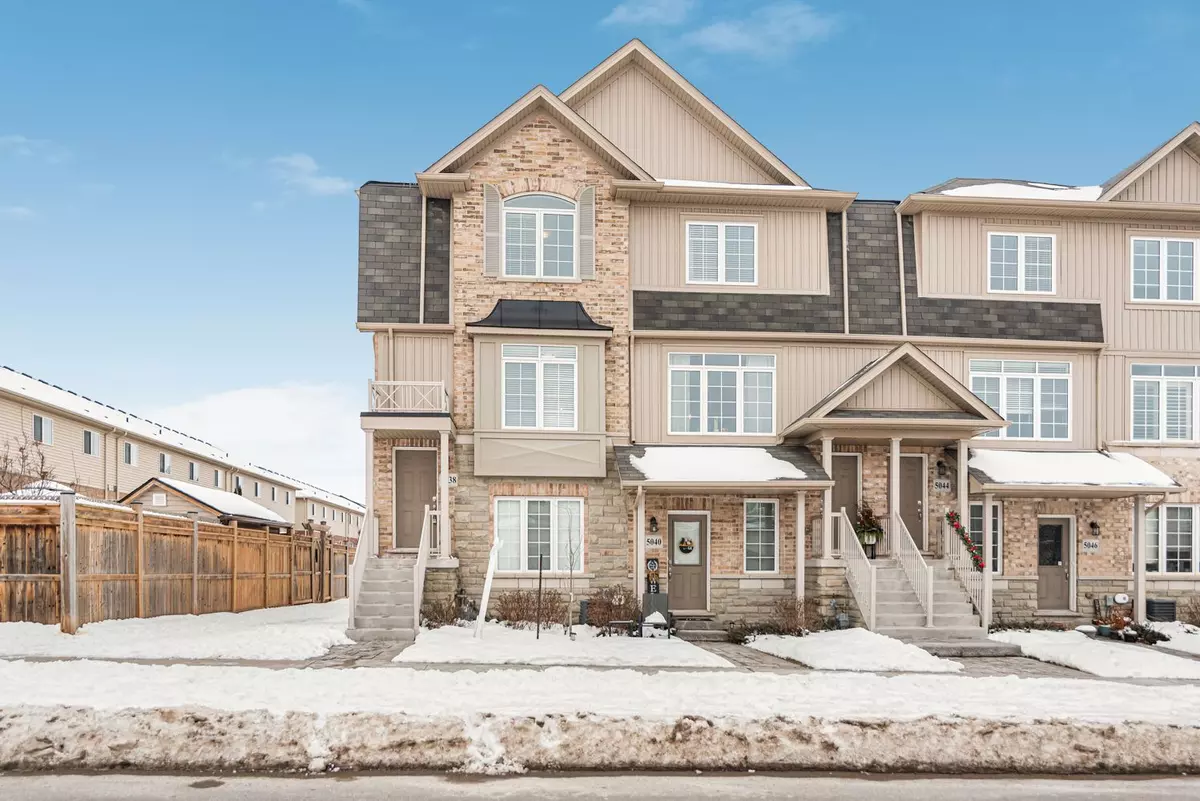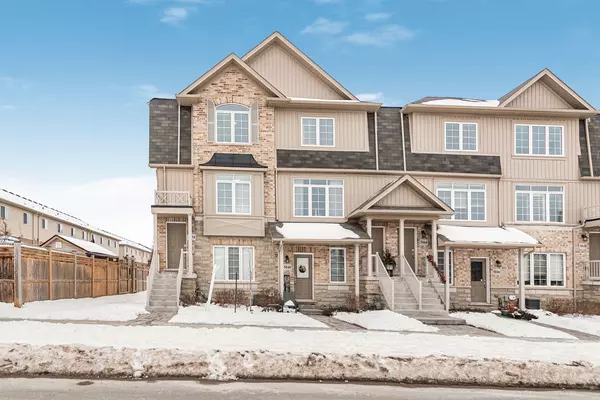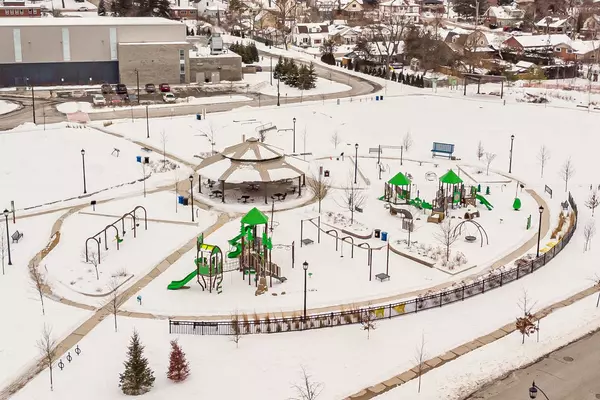5038 Serena DR E Lincoln, ON L0R 1B2
2 Beds
2 Baths
UPDATED:
Key Details
Property Type Condo, Townhouse
Sub Type Condo Townhouse
Listing Status Active
Purchase Type For Sale
Approx. Sqft 1200-1399
Subdivision 982 - Beamsville
MLS Listing ID X11976158
Style Stacked Townhouse
Bedrooms 2
HOA Fees $456
Annual Tax Amount $3,791
Tax Year 2024
Property Sub-Type Condo Townhouse
Property Description
Location
Province ON
County Niagara
Community 982 - Beamsville
Area Niagara
Rooms
Family Room Yes
Basement None
Kitchen 1
Interior
Interior Features Auto Garage Door Remote
Cooling Central Air
Inclusions Fridge, stove, microwave, dishwasher
Laundry In-Suite Laundry
Exterior
Parking Features Private
Garage Spaces 1.0
Exposure West
Total Parking Spaces 2
Balcony Terrace
Building
Locker None
Others
Senior Community Yes
Pets Allowed Restricted
Virtual Tour https://www.venturehomes.ca/trebtour.asp?tourid=68657
GET MORE INFORMATION





