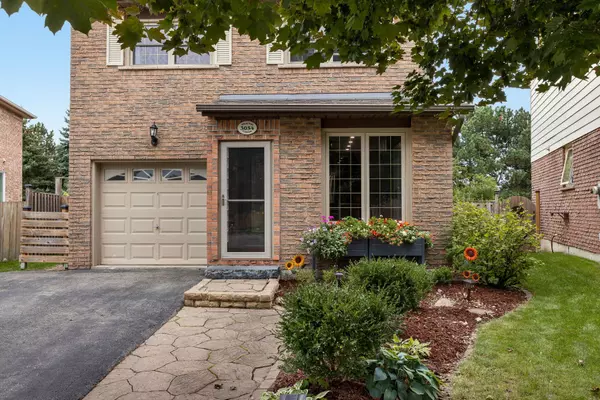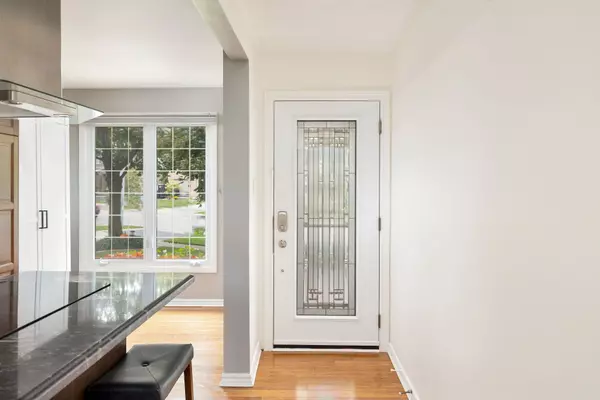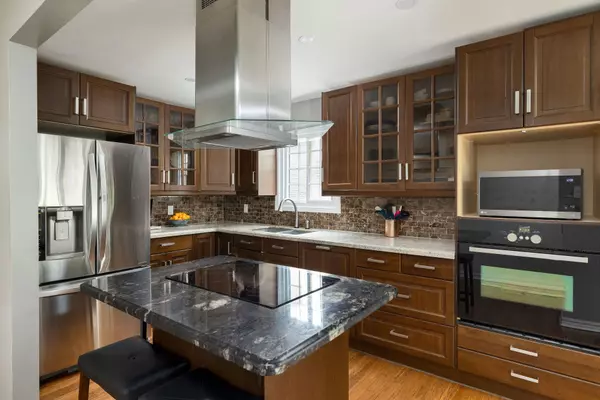3054 Plum Tree CRES Mississauga, ON L5N 4W6
3 Beds
2 Baths
UPDATED:
02/18/2025 02:25 PM
Key Details
Property Type Single Family Home
Sub Type Detached
Listing Status Active
Purchase Type For Sale
Approx. Sqft 1500-2000
Subdivision Meadowvale
MLS Listing ID W11975857
Style Backsplit 5
Bedrooms 3
Annual Tax Amount $4,771
Tax Year 2024
Property Sub-Type Detached
Property Description
Location
Province ON
County Peel
Community Meadowvale
Area Peel
Rooms
Family Room Yes
Basement Finished
Kitchen 1
Interior
Interior Features Built-In Oven, Countertop Range, In-Law Capability
Cooling Central Air
Fireplaces Type Living Room
Fireplace Yes
Heat Source Gas
Exterior
Parking Features Private
Garage Spaces 1.0
Pool Above Ground
Roof Type Asphalt Shingle
Lot Frontage 26.59
Lot Depth 147.44
Total Parking Spaces 4
Building
Foundation Poured Concrete
Others
Virtual Tour https://tours.bhtours.ca/3054-plum-tree-crescent/
GET MORE INFORMATION





