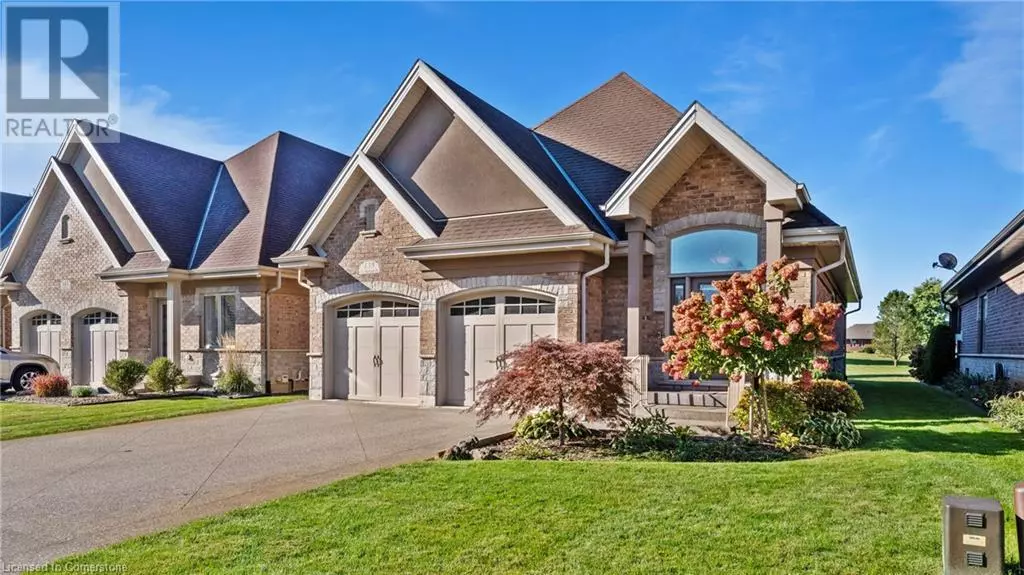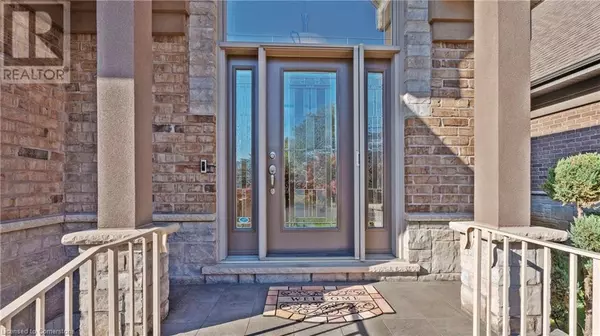139 ST. MICHAELS Street Delhi, ON N4B0A3
4 Beds
3 Baths
1,400 SqFt
UPDATED:
Key Details
Property Type Condo
Sub Type Condominium
Listing Status Active
Purchase Type For Sale
Square Footage 1,400 sqft
Price per Sqft $571
Subdivision Delhi
MLS® Listing ID 40697891
Style Bungalow
Bedrooms 4
Half Baths 1
Condo Fees $195/mo
Originating Board Cornerstone - Simcoe & District
Year Built 2011
Property Sub-Type Condominium
Property Description
Location
Province ON
Rooms
Extra Room 1 Basement 14'8'' x 11'4'' Bedroom
Extra Room 2 Basement 7' x 19'7'' Utility room
Extra Room 3 Basement 12'1'' x 6'1'' 4pc Bathroom
Extra Room 4 Basement 11'11'' x 16'1'' Bedroom
Extra Room 5 Basement 13'4'' x 31'11'' Recreation room
Extra Room 6 Main level 8'8'' x 5'7'' Other
Interior
Heating Forced air,
Cooling Central air conditioning
Exterior
Parking Features Yes
Community Features Quiet Area
View Y/N No
Total Parking Spaces 4
Private Pool No
Building
Story 1
Sewer Municipal sewage system
Architectural Style Bungalow
Others
Ownership Condominium
GET MORE INFORMATION






