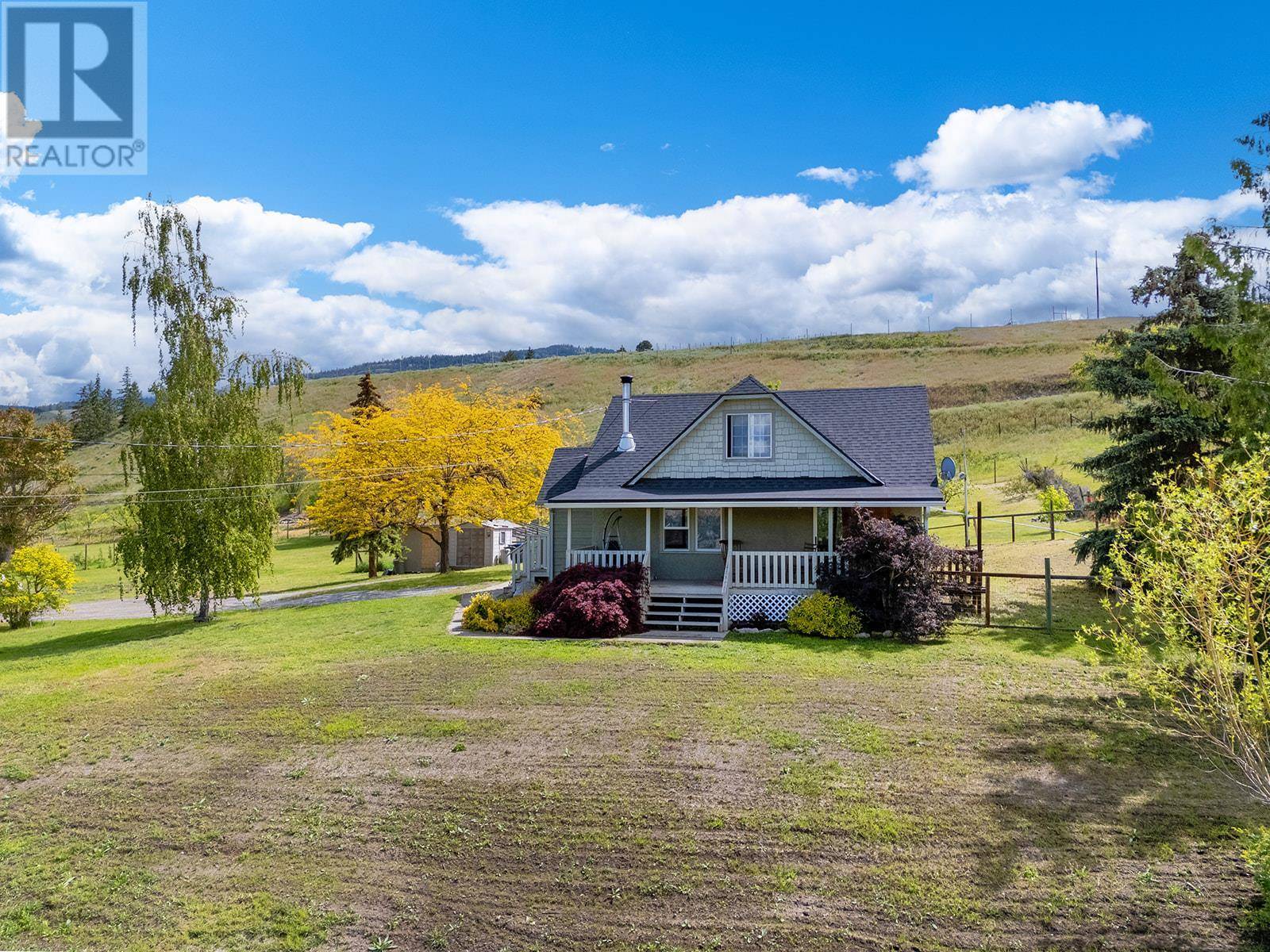1155 Mckenzie Road Kelowna, BC V1P1C3
2 Beds
3 Baths
2,048 SqFt
UPDATED:
Key Details
Property Type Single Family Home
Sub Type Freehold
Listing Status Active
Purchase Type For Sale
Square Footage 2,048 sqft
Price per Sqft $573
Subdivision Rutland North
MLS® Listing ID 10333650
Style Other
Bedrooms 2
Half Baths 1
Originating Board Association of Interior REALTORS®
Year Built 1943
Lot Size 1.360 Acres
Acres 59241.6
Property Sub-Type Freehold
Property Description
Location
Province BC
Zoning Agricultural
Rooms
Kitchen 1.0
Extra Room 1 Second level 20'8'' x 15'6'' Loft
Extra Room 2 Main level 12'7'' x 5'5'' Foyer
Extra Room 3 Main level 23'2'' x 29'3'' Workshop
Extra Room 4 Main level 3'11'' x 4'11'' Partial bathroom
Extra Room 5 Main level 7'10'' x 4'11'' 4pc Bathroom
Extra Room 6 Main level 7'2'' x 7' Mud room
Interior
Heating Baseboard heaters, Stove
Flooring Carpeted, Ceramic Tile, Vinyl
Fireplaces Type Conventional
Exterior
Parking Features Yes
Garage Spaces 2.0
Garage Description 2
View Y/N No
Roof Type Unknown
Total Parking Spaces 5
Private Pool No
Building
Story 1.5
Sewer Septic tank
Architectural Style Other
Others
Ownership Freehold
Virtual Tour https://unbranded.youriguide.com/1155_mckenzie_rd_kelowna_bc/
GET MORE INFORMATION






