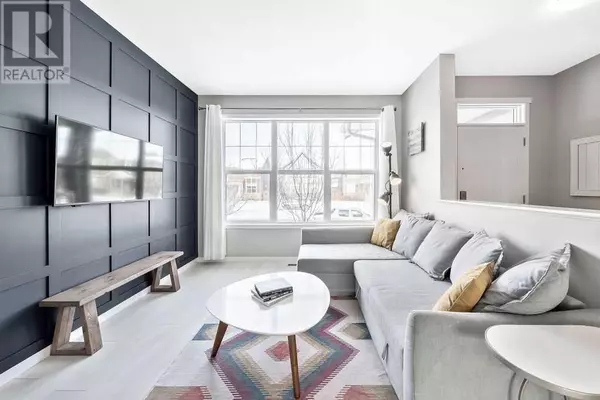Nestled in Calgary's premier lake community, Mahogany offers an unmatched lifestyle with its 63-acre lake, 21 acres of private beaches, scenic parks, winding pathways, and a vibrant urban village. Over 1,800 SF of developed living space is just an 8-MINUTE WALK from the Mahogany Beach Club, where you can enjoy endless outdoor activities year-round and only a 2-MINUTE WALK to Mahogany's Teal Park, perfect for kids, pets, and outdoor fun. Built for durability and style, this meticulously maintained home is fully wrapped in HardieBoard, offering superior curb appeal and long-lasting protection. Step inside this immaculate home, where pride of ownership shines. The open-concept main floor is designed for both style and functionality. The bright dining area is perfectly positioned to capture natural light, creating a warm and inviting space for family meals or entertaining guests. Whether it's a casual breakfast or a festive dinner, this space seamlessly connects to the kitchen, making hosting effortless. The living room is a true showpiece, featuring a striking blue accent wall that adds modern elegance and character. Large windows flood the space with sunlight, while the seamless flow between the living, dining, and kitchen areas enhances everyday living. The upgraded kitchen is a chef's dream, boasting stainless steel appliances and double-oven stove, quartz countertops, a breakfast bar, classic subway tile backsplash, white cabinetry, and an oversized central island—perfect for meal prep and socializing. A custom mudroom adds convenience with built-in storage solutions, keeping your entryway neat and organized. Upstairs, the spacious primary suite features a private 3-piece ensuite and walk-in closet, while two additional bedrooms and a main bathroom provide ample space for family or guests. A bonus upper laundry room closet allows for a stacking washer/dryer at your discretion. Fully Finished Basement expands your living options with a large recreation room, a four th bedroom, and a full bathroom—ideal for guests, a home office, or a fitness space. Step outside to your SOUTH-FACING BACKYARD, a private retreat designed for both entertaining and unwinding. Enjoy summer evenings on the spacious deck with a BBQ gas line and privacy screening, while the lush landscaping creates a peaceful setting for gatherings or quiet nights under the stars. This home also features an OVERSIZED DETACHED DOUBLE GARAGE for added convenience and storage. With a prime location near top-rated schools, shopping, dining, and Mahogany's world-class amenities, plus thoughtful upgrades throughout, this move-in-ready home truly shows 10/10! Special offers: Seller Says Buy This House, And We'll Buy Yours*. Homes For Heroes Program*. Buy This Home And Receive A Free One Year Blanket Home Warranty*. (*Terms and Conditions Apply). Seller Accepts Bitcoin And Other Crypto. (id:24570)






