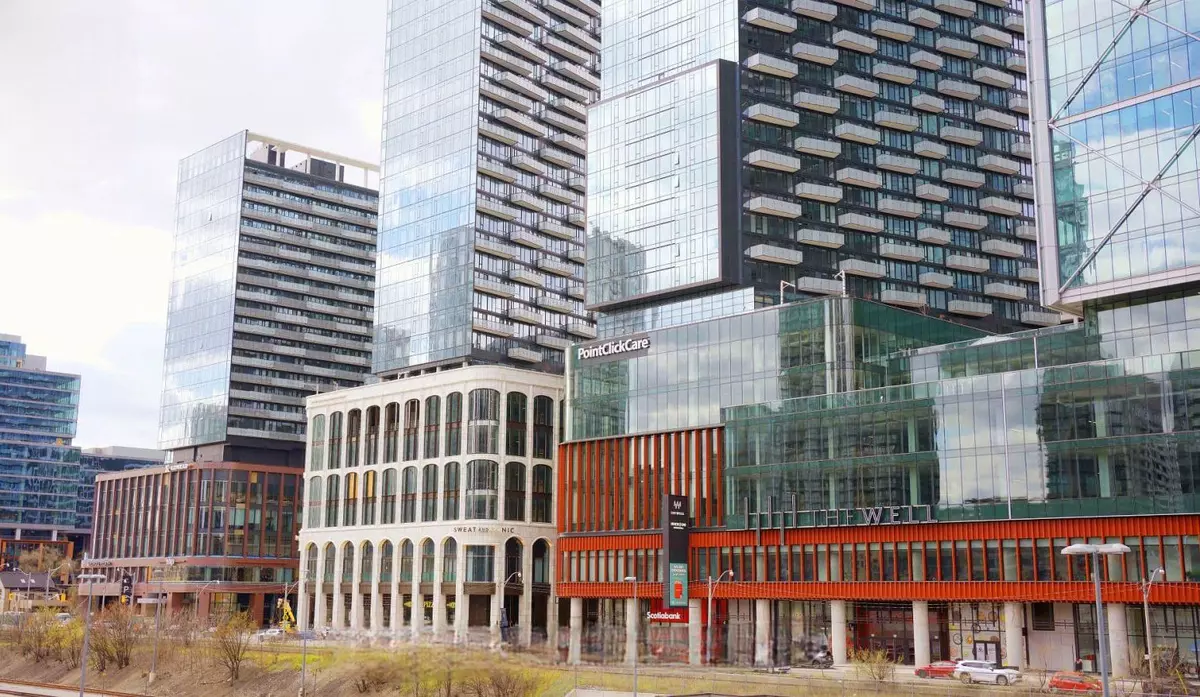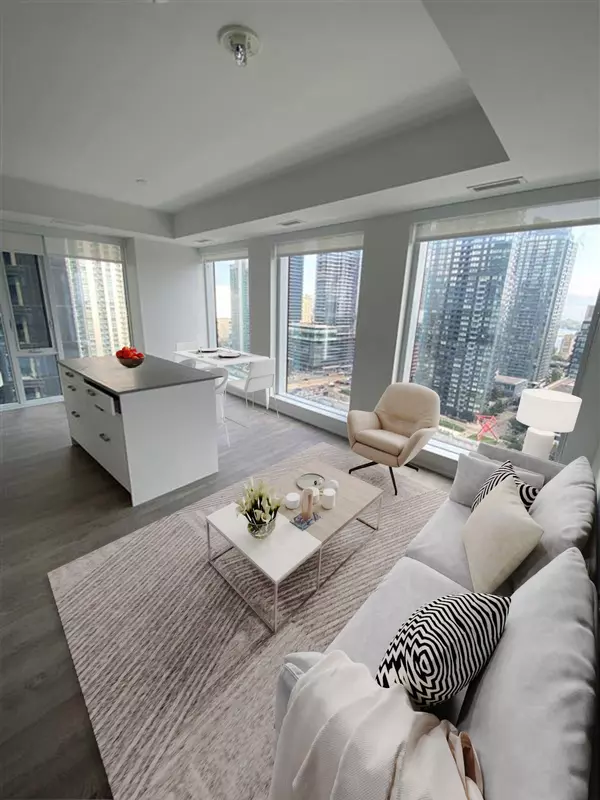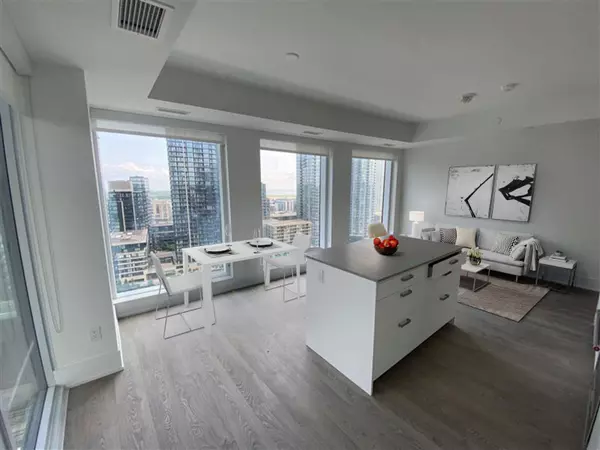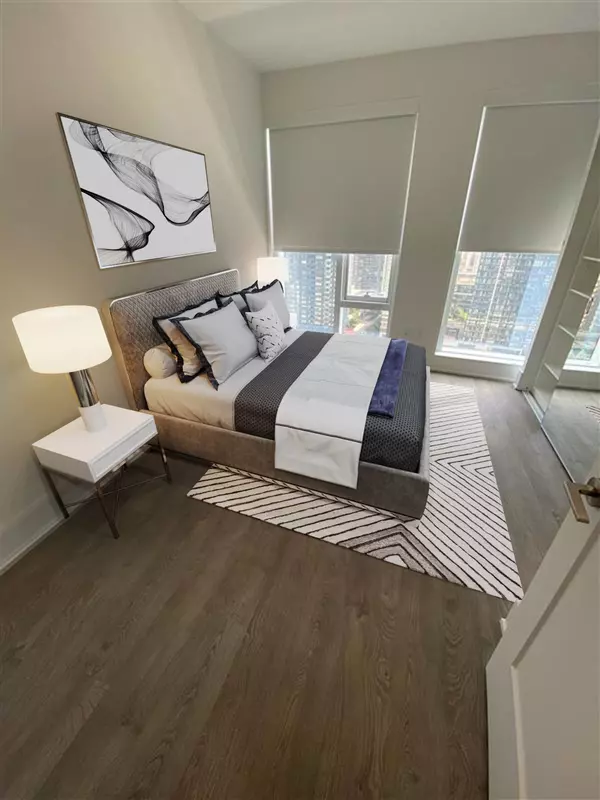470 Front ST W #1412 Toronto C01, ON M5V 0V6
2 Beds
2 Baths
UPDATED:
02/13/2025 05:50 PM
Key Details
Property Type Condo
Sub Type Condo Apartment
Listing Status Active
Purchase Type For Sale
Approx. Sqft 900-999
Subdivision Waterfront Communities C1
MLS Listing ID C11971651
Style Apartment
Bedrooms 2
HOA Fees $1,023
Annual Tax Amount $1
Tax Year 2025
Property Sub-Type Condo Apartment
Property Description
Location
Province ON
County Toronto
Community Waterfront Communities C1
Area Toronto
Rooms
Basement None
Kitchen 1
Interior
Interior Features Built-In Oven, Countertop Range, Intercom, ERV/HRV, Carpet Free
Cooling Central Air
Inclusions Appliances Included- Cooktop, Dishwasher, Dryer, Microwave, Oven, Built In Refrigerator, Washer and Dryer.
Laundry In-Suite Laundry
Exterior
Parking Features Underground
Garage Spaces 1.0
View Water, City, Skyline
Exposure South West
Total Parking Spaces 1
Building
Foundation Concrete Block
Others
Virtual Tour https://www.youtube.com/watch?v=uYZaqpKuzg0
GET MORE INFORMATION





