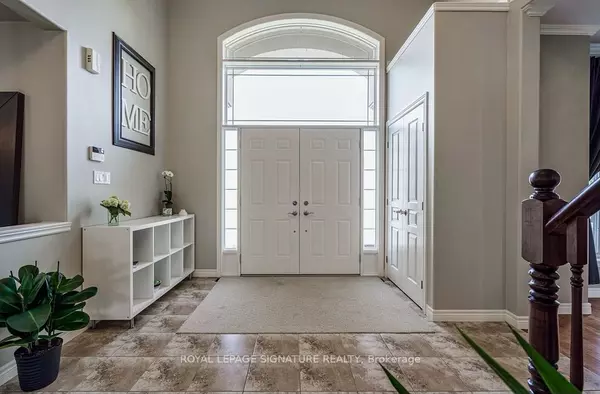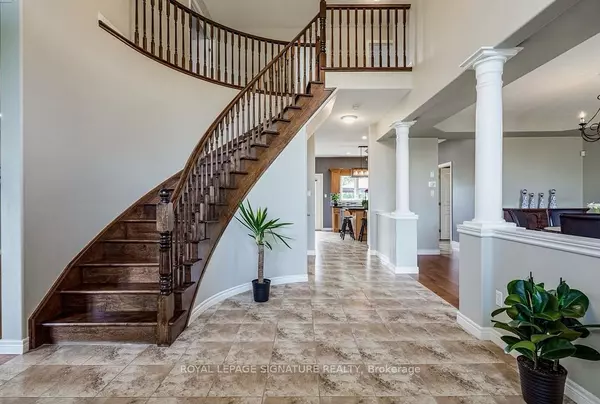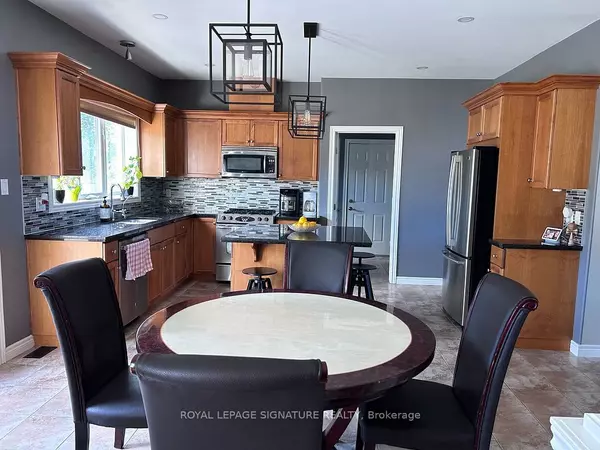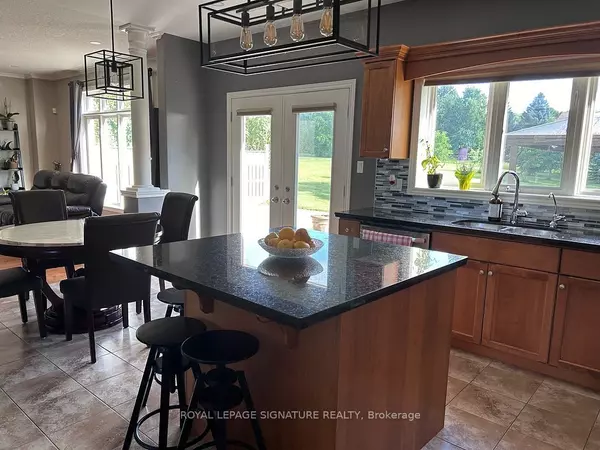REQUEST A TOUR If you would like to see this home without being there in person, select the "Virtual Tour" option and your agent will contact you to discuss available opportunities.
In-PersonVirtual Tour
$ 1,499,000
Est. payment /mo
Active
152 Central AVE Grimsby, ON L3M 2X5
4 Beds
3 Baths
UPDATED:
02/13/2025 02:40 PM
Key Details
Property Type Single Family Home
Sub Type Detached
Listing Status Active
Purchase Type For Sale
Approx. Sqft 2500-3000
MLS Listing ID X11971010
Style 2-Storey
Bedrooms 4
Annual Tax Amount $8,394
Tax Year 2024
Property Sub-Type Detached
Property Description
Welcome to 152 Central Ave, Grimsby, located in a charming family-friendly neighborhood, just moments from parks and downtown amenities. This elegant and spacious 4-bedroom, 2.5-bath home offers over 2,800 sqft of living space, perfect for growing families. The main level features a grand entrance foyer, gleaming hardwood floors, and a master suite complete with a walk-in closet and luxurious 5-piece ensuite. Recent updates include stunning quartz countertops and more. The unfinished basement presents great potential for an in-law suite or rental income.
Location
Province ON
County Niagara
Area Niagara
Rooms
Basement Full, Unfinished
Kitchen 1
Interior
Interior Features Other
Cooling Central Air
Exterior
Parking Features Attached
Garage Spaces 2.0
Pool None
Roof Type Asphalt Shingle
Total Parking Spaces 8
Building
Foundation Concrete
Lited by ROYAL LEPAGE SIGNATURE REALTY
GET MORE INFORMATION





