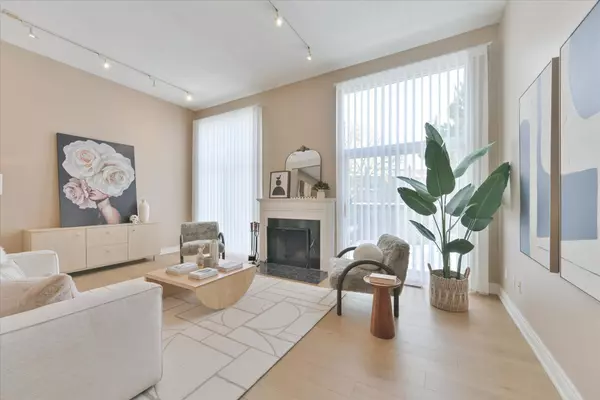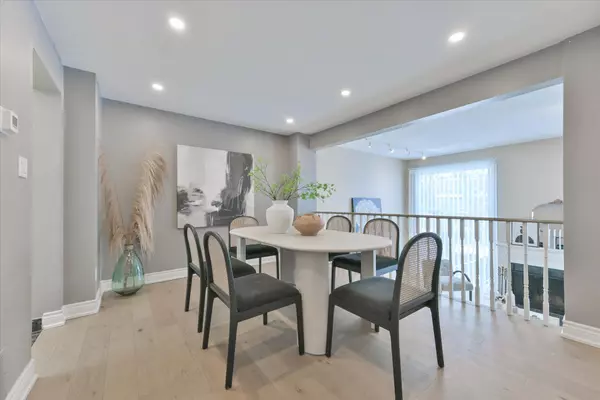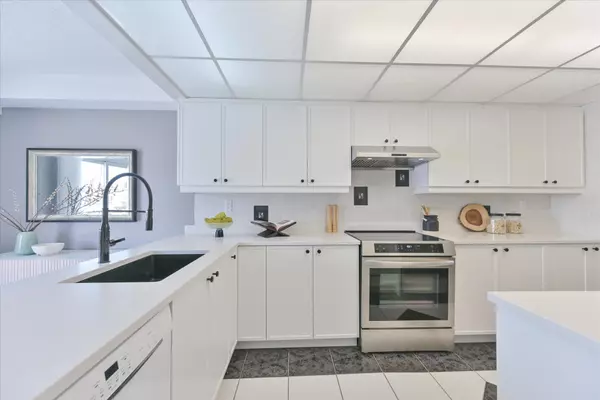56 Stillwater CRES Toronto C07, ON M2R 3S2
3 Beds
4 Baths
UPDATED:
02/19/2025 10:21 AM
Key Details
Property Type Single Family Home
Sub Type Semi-Detached
Listing Status Active
Purchase Type For Sale
Approx. Sqft 1500-2000
Subdivision Westminster-Branson
MLS Listing ID C11970803
Style 2-Storey
Bedrooms 3
Annual Tax Amount $4,556
Tax Year 2024
Property Sub-Type Semi-Detached
Property Description
Location
Province ON
County Toronto
Community Westminster-Branson
Area Toronto
Rooms
Family Room Yes
Basement Finished
Kitchen 1
Separate Den/Office 1
Interior
Interior Features Carpet Free, Auto Garage Door Remote, Sump Pump, Water Heater
Cooling Central Air
Fireplaces Type Roughed In
Fireplace Yes
Heat Source Wood
Exterior
Parking Features Private
Garage Spaces 2.0
Pool None
Roof Type Asphalt Shingle
Lot Frontage 24.0
Lot Depth 100.0
Total Parking Spaces 4
Building
Foundation Concrete
Others
Security Features Security System
GET MORE INFORMATION





