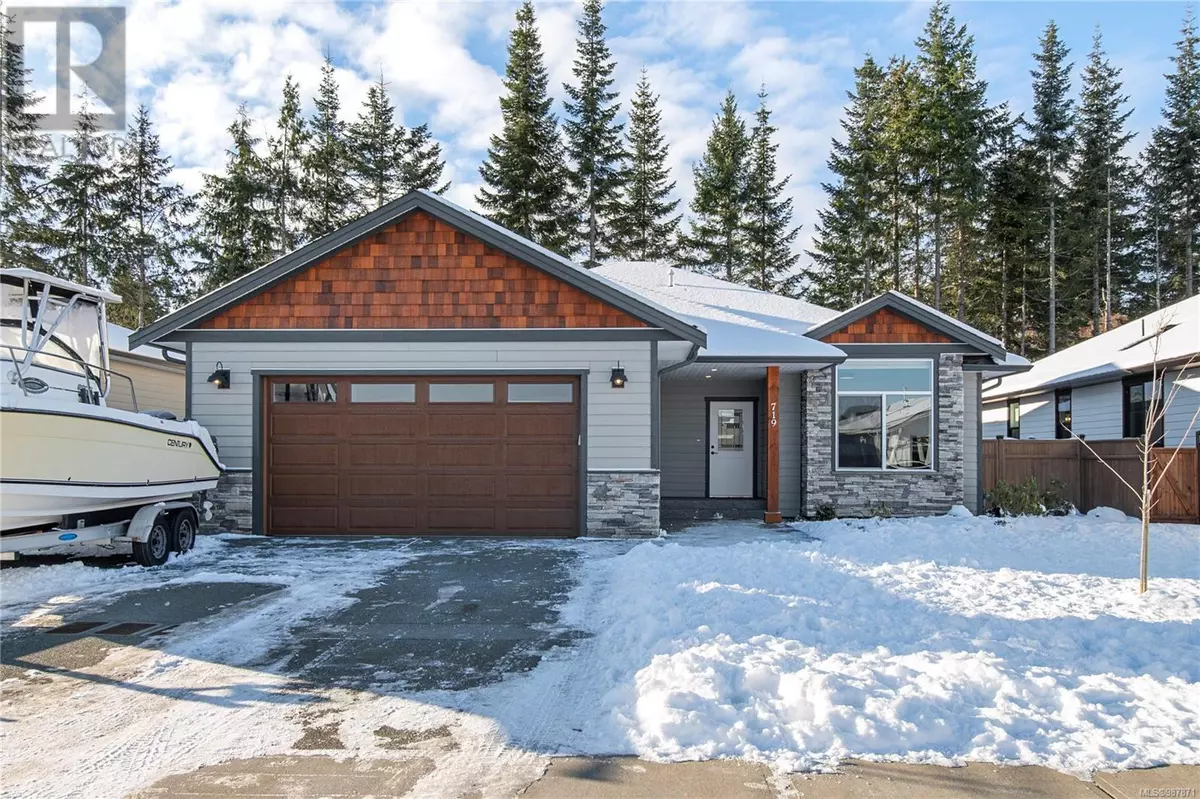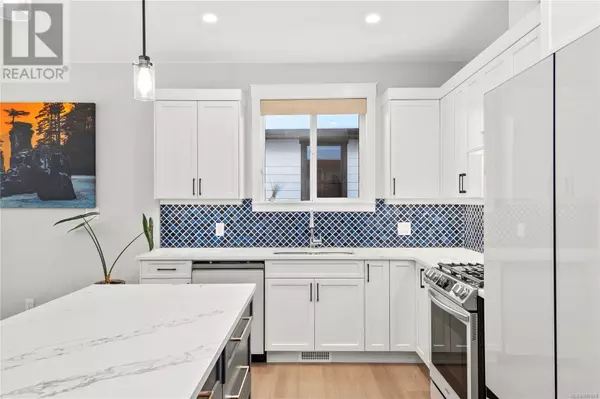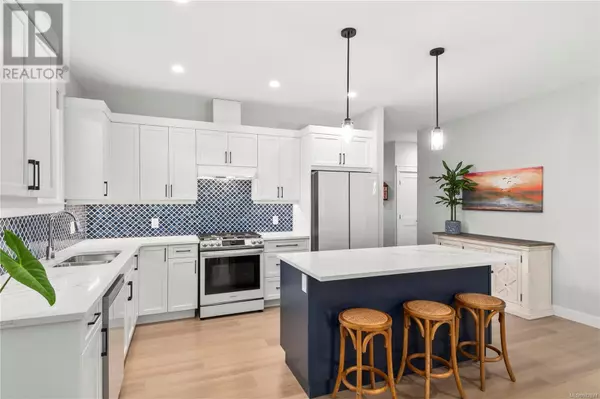719 Salmonberry St Campbell River, BC V9H0G1
3 Beds
2 Baths
1,709 SqFt
UPDATED:
Key Details
Property Type Single Family Home
Sub Type Freehold
Listing Status Active
Purchase Type For Sale
Square Footage 1,709 sqft
Price per Sqft $511
Subdivision Willow Point
MLS® Listing ID 987871
Bedrooms 3
Originating Board Vancouver Island Real Estate Board
Year Built 2023
Lot Size 6,098 Sqft
Acres 6098.0
Property Sub-Type Freehold
Property Description
Location
Province BC
Zoning Residential
Rooms
Extra Room 1 Main level 6'0 x 11'6 Entrance
Extra Room 2 Main level 4-Piece Bathroom
Extra Room 3 Main level 4'11 x 12'7 Ensuite
Extra Room 4 Main level 7'6 x 6'8 Laundry room
Extra Room 5 Main level 13'9 x 10'6 Bedroom
Extra Room 6 Main level 13'9 x 10'5 Bedroom
Interior
Heating Forced air, Heat Pump,
Cooling Air Conditioned
Fireplaces Number 1
Exterior
Parking Features No
View Y/N No
Total Parking Spaces 2
Private Pool No
Others
Ownership Freehold
Virtual Tour https://youtu.be/ummxbNFsLa8
GET MORE INFORMATION






