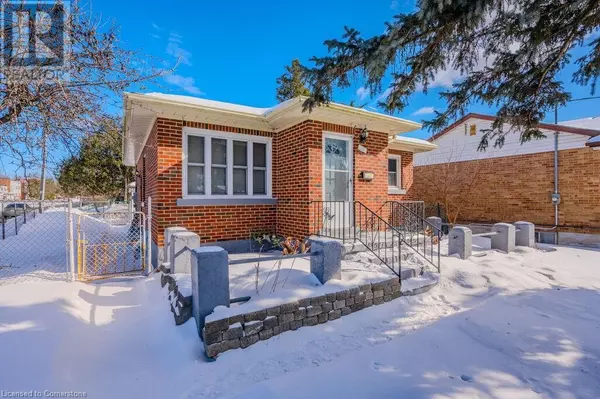390 HIGHLAND Road E Kitchener, ON N2M3W7
4 Beds
2 Baths
806 SqFt
UPDATED:
Key Details
Property Type Single Family Home
Sub Type Freehold
Listing Status Active
Purchase Type For Sale
Square Footage 806 sqft
Price per Sqft $744
Subdivision 311 - Downtown/Rockway/S. Ward
MLS® Listing ID 40697482
Style Bungalow
Bedrooms 4
Originating Board Cornerstone - Waterloo Region
Property Sub-Type Freehold
Property Description
Location
Province ON
Rooms
Extra Room 1 Basement 5'6'' x 5'6'' 3pc Bathroom
Extra Room 2 Basement 9'4'' x 9'2'' Kitchen
Extra Room 3 Basement 14'4'' x 11'10'' Bedroom
Extra Room 4 Basement 10'11'' x 9'5'' Bedroom
Extra Room 5 Main level 8'0'' x 6'4'' Full bathroom
Extra Room 6 Main level 11'8'' x 9'0'' Bedroom
Interior
Heating Forced air,
Cooling Central air conditioning
Exterior
Parking Features Yes
View Y/N No
Total Parking Spaces 3
Private Pool No
Building
Story 1
Sewer Municipal sewage system
Architectural Style Bungalow
Others
Ownership Freehold
Virtual Tour https://tours.visualadvantage.ca/669cafc9/
GET MORE INFORMATION






