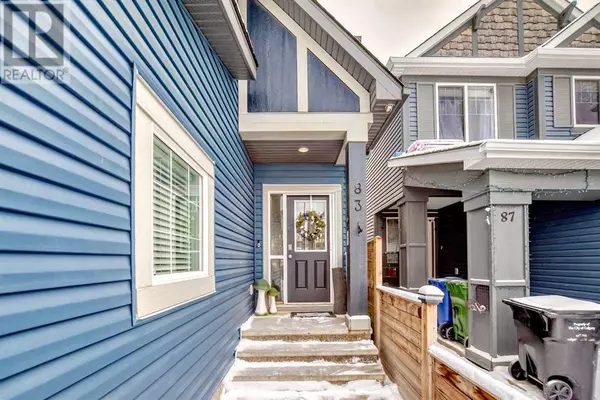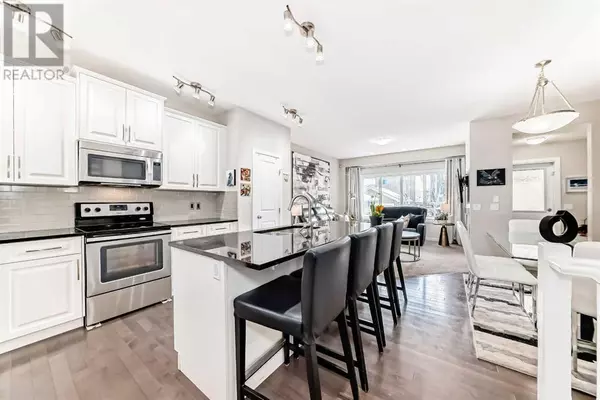83 Evansborough Common NW Calgary, AB T3C0N8
3 Beds
3 Baths
1,595 SqFt
UPDATED:
Key Details
Property Type Single Family Home
Sub Type Freehold
Listing Status Active
Purchase Type For Sale
Square Footage 1,595 sqft
Price per Sqft $398
Subdivision Evanston
MLS® Listing ID A2193994
Bedrooms 3
Half Baths 1
Originating Board Calgary Real Estate Board
Year Built 2014
Lot Size 2,697 Sqft
Acres 2697.436
Property Sub-Type Freehold
Property Description
Location
Province AB
Rooms
Extra Room 1 Second level 12.92 Ft x 8.92 Ft Bedroom
Extra Room 2 Second level 10.33 Ft x 8.92 Ft Bedroom
Extra Room 3 Second level 4.50 Ft x 3.83 Ft Other
Extra Room 4 Second level 4.08 Ft x 3.83 Ft Storage
Extra Room 5 Second level 81.33 Ft x 11.00 Ft 4pc Bathroom
Extra Room 6 Second level 5.08 Ft x 5.75 Ft Laundry room
Interior
Heating Other, Forced air,
Cooling None
Flooring Carpeted, Hardwood, Tile
Fireplaces Number 1
Exterior
Parking Features Yes
Garage Spaces 1.0
Garage Description 1
Fence Fence
View Y/N No
Total Parking Spaces 2
Private Pool No
Building
Lot Description Garden Area, Landscaped, Lawn
Story 2
Others
Ownership Freehold
GET MORE INFORMATION






