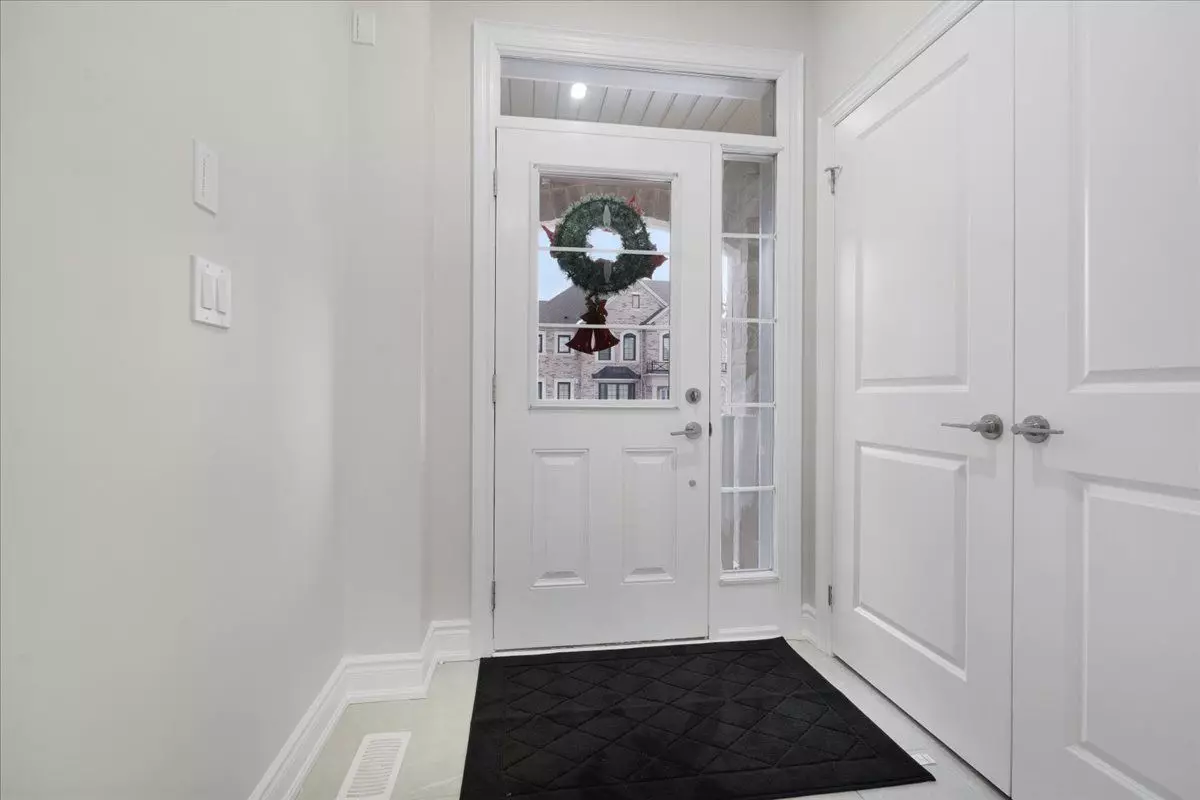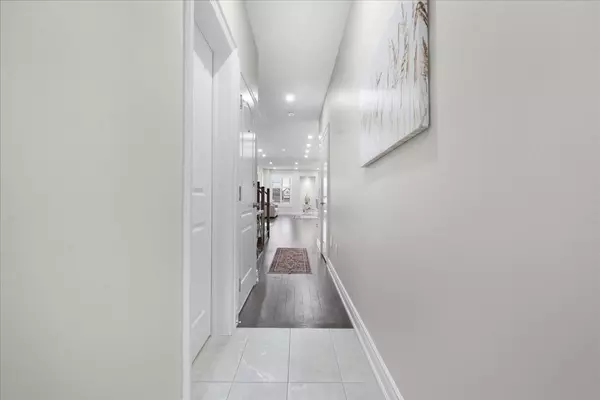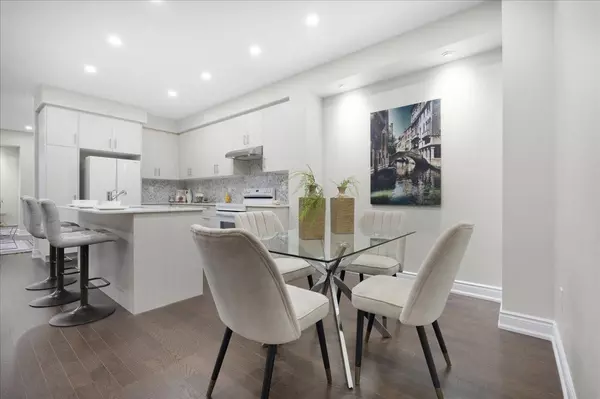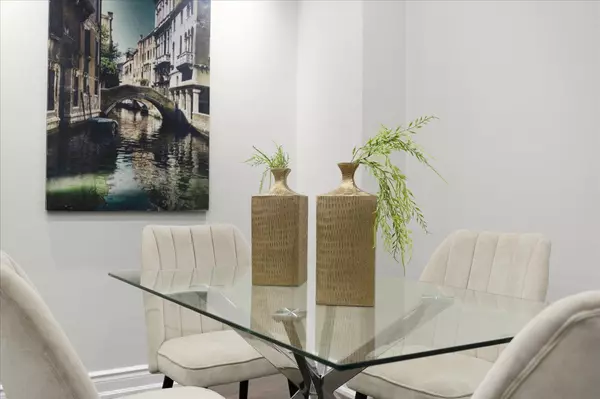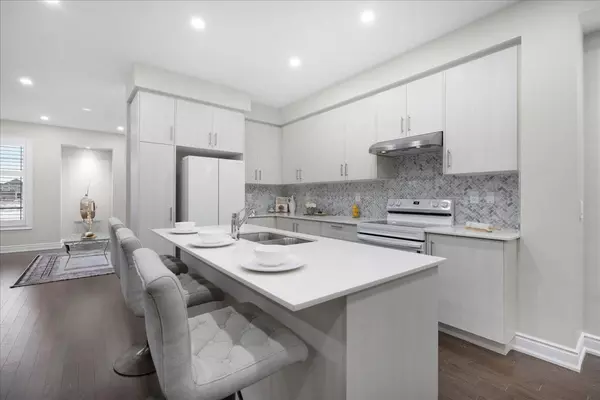REQUEST A TOUR If you would like to see this home without being there in person, select the "Virtual Tour" option and your agent will contact you to discuss available opportunities.
In-PersonVirtual Tour
$ 1,288,000
Est. payment /mo
Open Sat 1PM-4PM
40 Fordham RD Brampton, ON L6Y 6K2
6 Beds
5 Baths
OPEN HOUSE
Sat Feb 15, 1:00pm - 4:00pm
UPDATED:
02/12/2025 08:34 PM
Key Details
Property Type Single Family Home
Listing Status Active
Purchase Type For Sale
Approx. Sqft 2000-2500
Municipality Brampton
Subdivision Bram West
MLS Listing ID W11968146
Style 2-Storey
Bedrooms 6
Annual Tax Amount $7,349
Tax Year 2024
Property Description
Welcome To Stunning 2300sqft Semi-Detached Built By Great Gulf, In Desirable Westfield Community Of Brampton. ***Featuring Soaring 9ft Ceilings On Main Floor. Beautiful Oak Staircase With Iron Spindles, Pot lights, California Shutters, Kitchen With Upgraded Quartz Countertops, Double Stainless Steel Sink & Beautiful Backsplash. Hardwood Floors Throughout. ***Second Floor Features 4 Spacious Bedrooms Which Includes In-law Suite And 3 Full Bathrooms with Quartz Counters, ***Primary Bedroom Offers Walk-In Closet, Luxurious 5-Piece Ensuite, Each Bedroom features Doored Closet. ***Conveniently Located Steps Away From Park As Well As Minutes From Schools, Major Plaza, Banks, Brampton Public Library, Restaurants, Grocery Stores, Prestigious Lionhead Golf Club & Upcoming Modern Embelton Community Centre. Easy Access To The Highway 401 & 407. ***No Side Walk ***Two-Unit LEGAL BASEMENT*** With 2 Bed Plus Den And Builder Built Separate Entrance For Potential Rental Income. Garage Access To Home & Mud/Laundry Room.
Location
Province ON
County Peel
Community Bram West
Area Peel
Rooms
Basement Finished
Kitchen 2
Interior
Interior Features Auto Garage Door Remote, Carpet Free
Cooling Central Air
Inclusions All Lights Fixtures, All Appliances on Main and Basement. Includes 2 Fridges, 2 Stoves, 2 Washers, 2 Dryers And a Dishwasher. Garage Door Opener With Remote.
Exterior
Parking Features Attached
Garage Spaces 3.0
Pool None
Roof Type Asphalt Shingle
Building
Foundation Concrete
Lited by HOMELIFE/MIRACLE REALTY LTD
GET MORE INFORMATION

