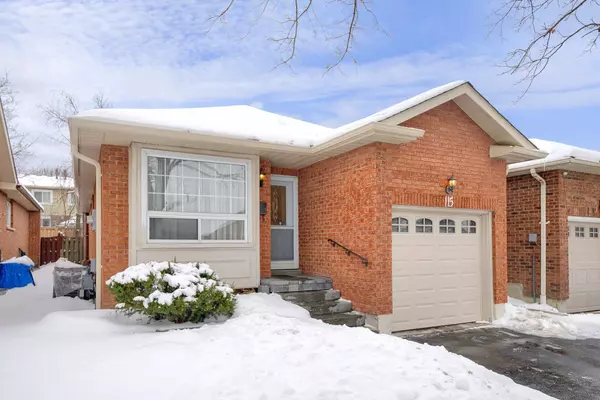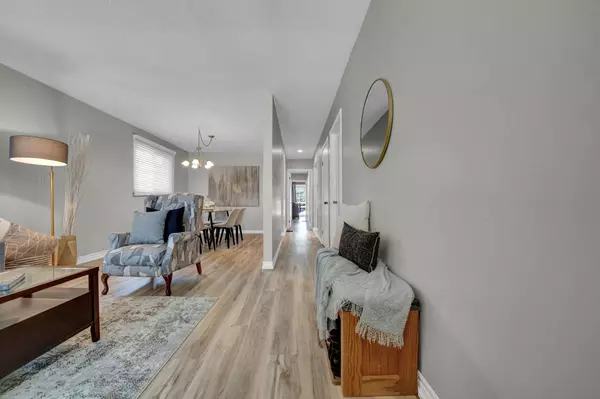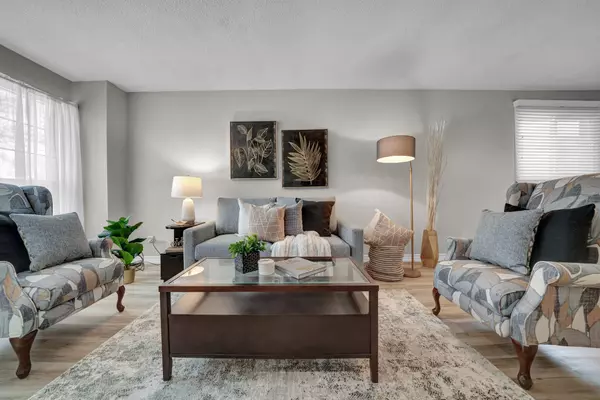115 Ribblesdale DR Whitby, ON L1N 7K2
3 Beds
2 Baths
UPDATED:
02/24/2025 12:50 AM
Key Details
Property Type Single Family Home
Sub Type Detached
Listing Status Pending
Purchase Type For Sale
Subdivision Pringle Creek
MLS Listing ID E11967445
Style Bungalow
Bedrooms 3
Annual Tax Amount $4,887
Tax Year 2024
Property Sub-Type Detached
Property Description
Location
Province ON
County Durham
Community Pringle Creek
Area Durham
Rooms
Basement Finished, Separate Entrance
Kitchen 1
Interior
Interior Features Storage, Central Vacuum, Primary Bedroom - Main Floor, In-Law Capability
Cooling Central Air
Fireplaces Number 1
Fireplaces Type Wood Stove
Inclusions All Appliances (Fridge, Stove, Dishwasher, Washer, Dryer), All Blinds & Window Coverings, All Electric Light Fixtures, Gas Burner & Equipment (Furnace), Central Air Conditioner, Central Vac ("As Is"), Electric Garage Door Opener & Remote(s), Woodstove In Basement ("As Is" - never used by Seller)
Exterior
Exterior Feature Deck
Parking Features Attached
Garage Spaces 1.0
Pool None
Roof Type Asphalt Shingle
Total Parking Spaces 3
Building
Foundation Concrete
Others
Virtual Tour https://listings.caliramedia.com/videos/0194f2bf-7ef4-719a-b1ce-881a894e6296
GET MORE INFORMATION





