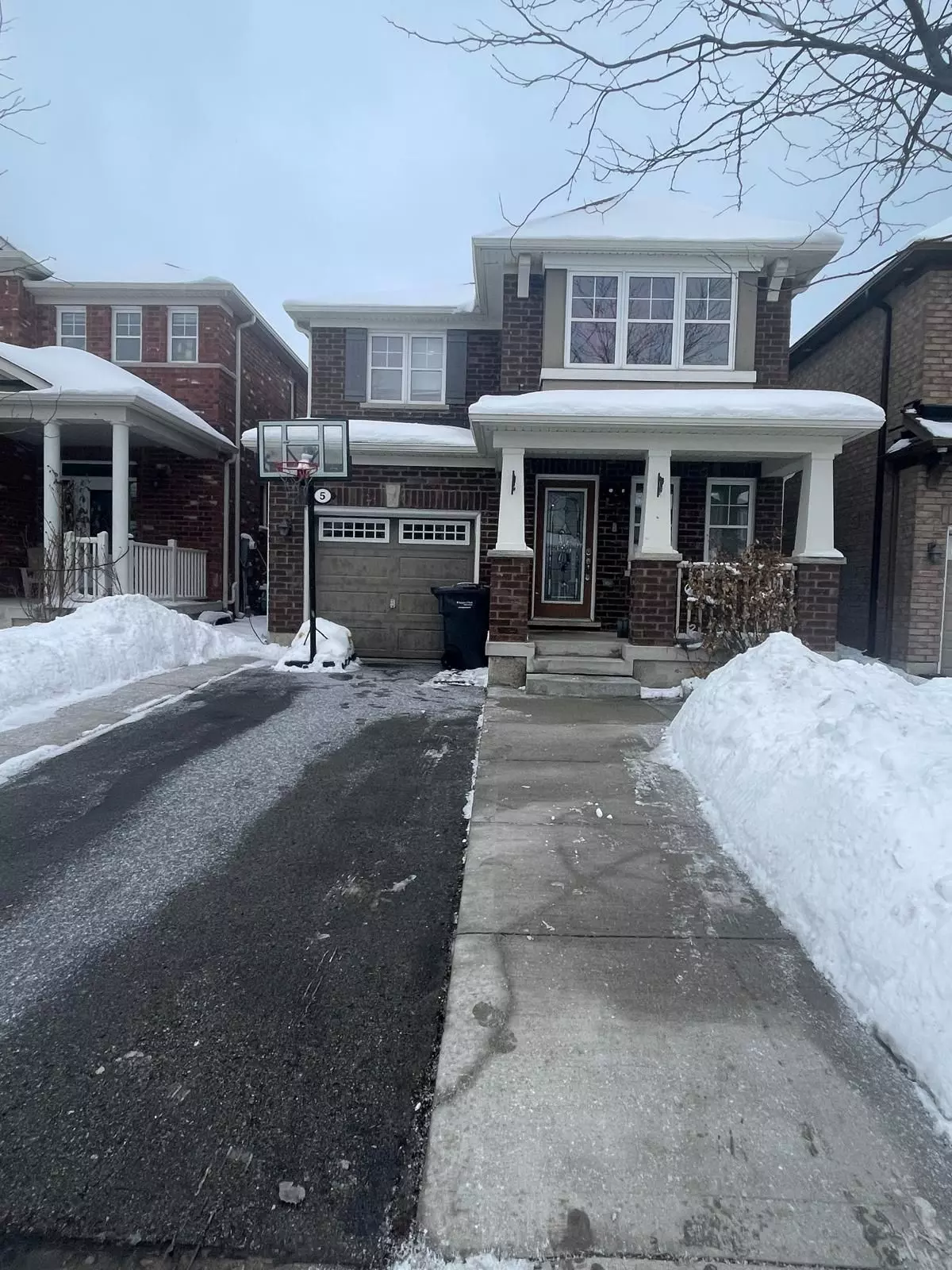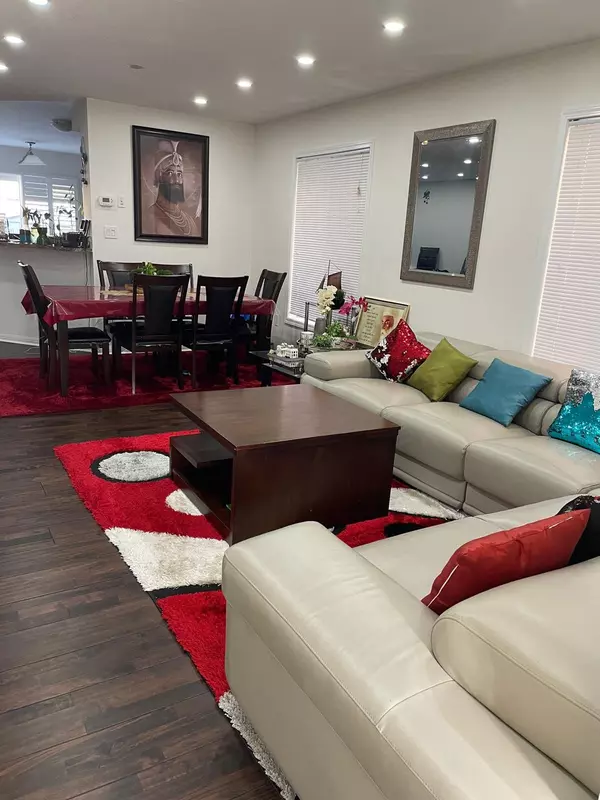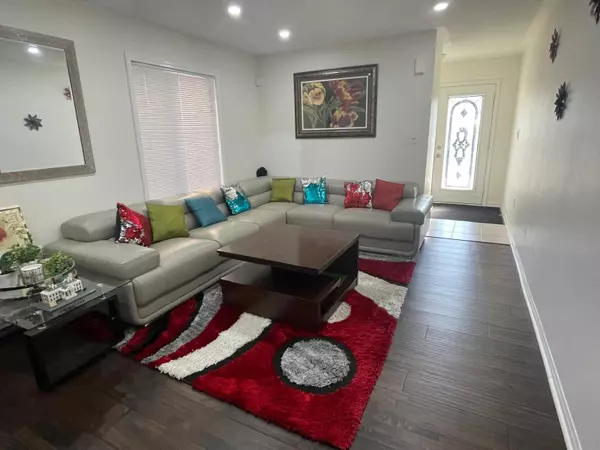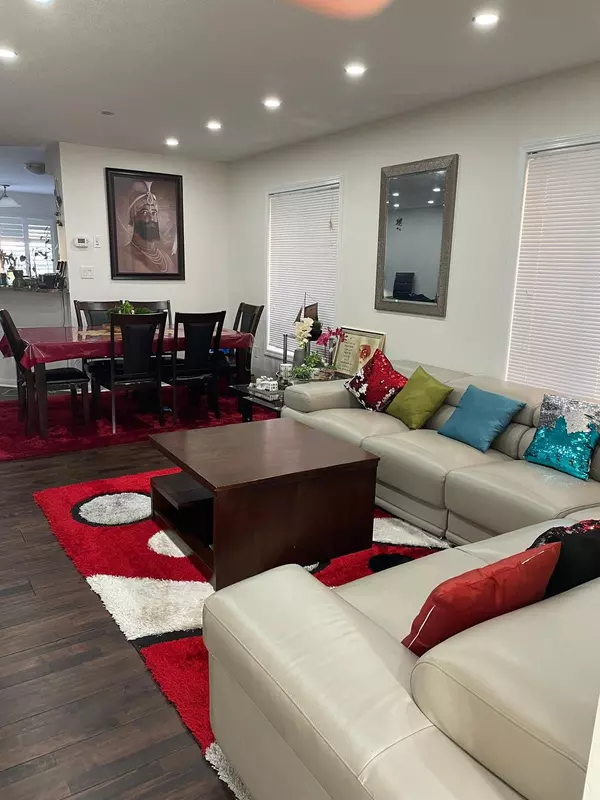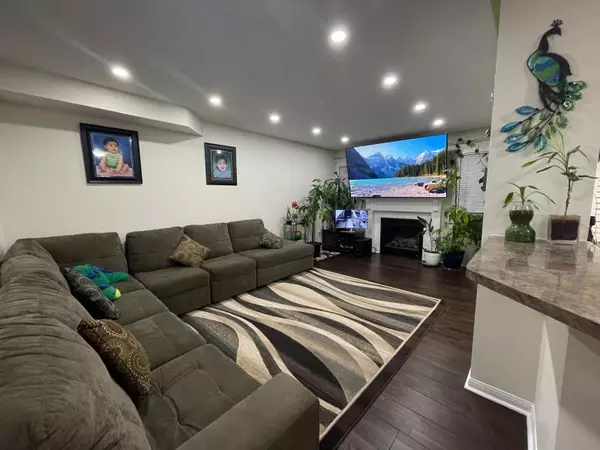5 Locomotive CRES Brampton, ON L7A 0T7
4 Beds
5 Baths
UPDATED:
02/11/2025 03:30 PM
Key Details
Property Type Single Family Home
Sub Type Detached
Listing Status Active
Purchase Type For Sale
Subdivision Northwest Brampton
MLS Listing ID W11967203
Style 2-Storey
Bedrooms 4
Annual Tax Amount $5,866
Tax Year 2024
Property Sub-Type Detached
Property Description
Location
Province ON
County Peel
Community Northwest Brampton
Area Peel
Rooms
Family Room Yes
Basement Finished, Apartment
Kitchen 2
Separate Den/Office 2
Interior
Interior Features Air Exchanger, Auto Garage Door Remote, Central Vacuum
Cooling Central Air
Fireplace Yes
Heat Source Gas
Exterior
Parking Features Private
Garage Spaces 3.0
Pool None
Roof Type Asphalt Shingle
Lot Frontage 30.02
Lot Depth 88.58
Total Parking Spaces 4
Building
Unit Features Library,Park,Place Of Worship,Public Transit,Rec./Commun.Centre,School
Foundation Concrete
Others
Security Features Monitored,Carbon Monoxide Detectors,Smoke Detector
ParcelsYN No
GET MORE INFORMATION

