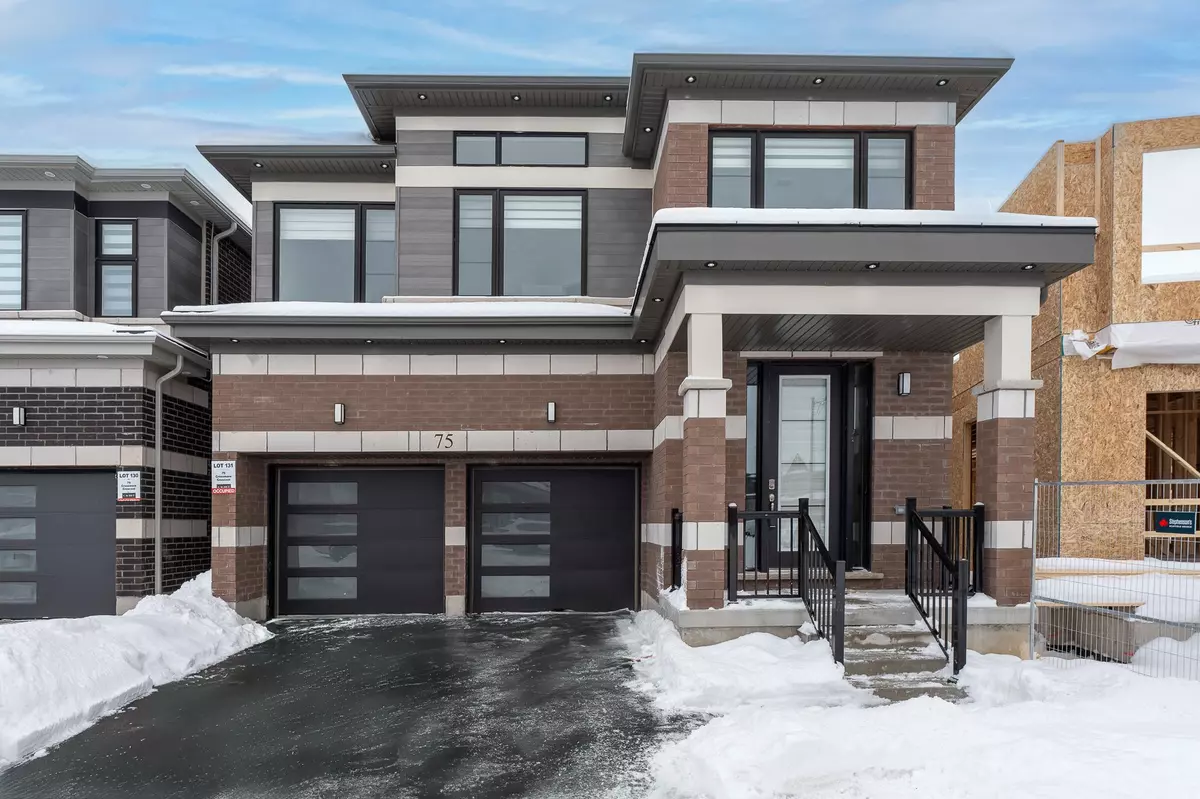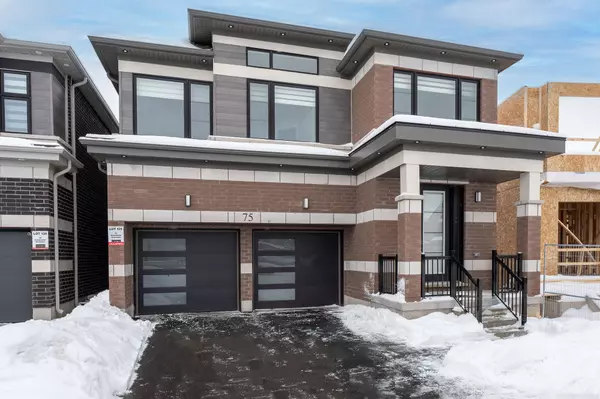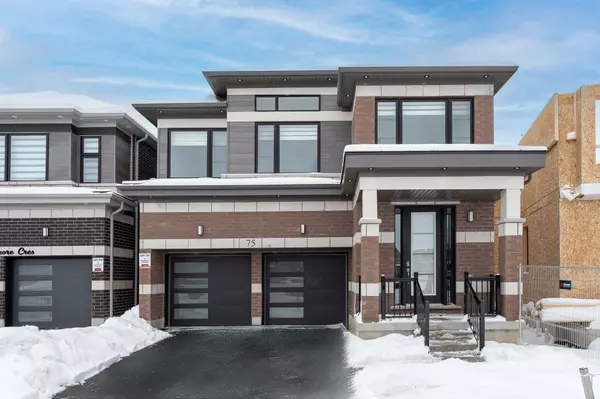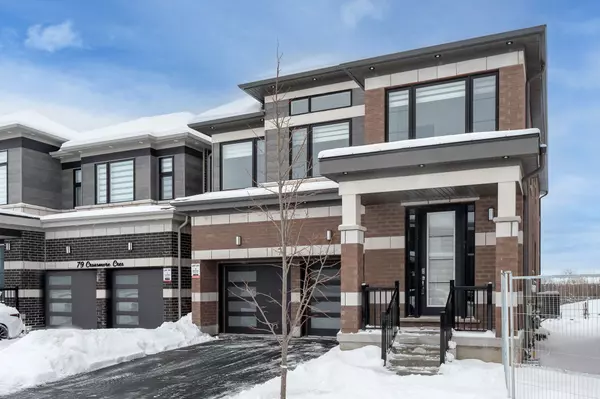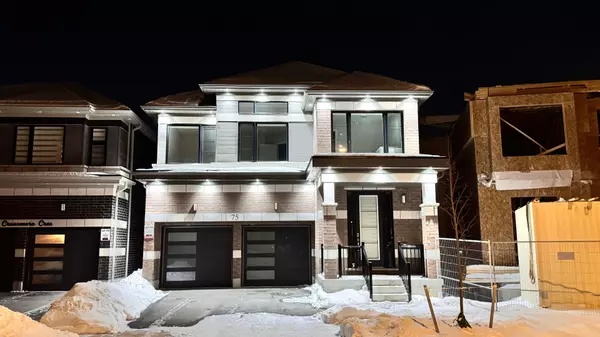75 CROSSMORE CRES Cambridge, ON N1S 0C7
4 Beds
4 Baths
UPDATED:
02/24/2025 03:16 PM
Key Details
Property Type Single Family Home
Sub Type Detached
Listing Status Active
Purchase Type For Sale
Approx. Sqft 2500-3000
MLS Listing ID X11967133
Style 2-Storey
Bedrooms 4
Annual Tax Amount $4,254
Tax Year 2025
Property Sub-Type Detached
Property Description
Location
Province ON
County Waterloo
Area Waterloo
Rooms
Family Room Yes
Basement Development Potential, Full
Kitchen 1
Interior
Interior Features Sump Pump, Water Softener, ERV/HRV, Carpet Free, Auto Garage Door Remote
Cooling Central Air
Fireplaces Type Family Room
Fireplace No
Heat Source Gas
Exterior
Exterior Feature Privacy, Deck
Parking Features Private Double
Garage Spaces 2.0
Pool None
View Trees/Woods
Roof Type Asphalt Shingle
Lot Frontage 36.09
Lot Depth 110.14
Total Parking Spaces 4
Building
Unit Features Park,School
Foundation Concrete
Others
Security Features Alarm System,Carbon Monoxide Detectors,Smoke Detector
Virtual Tour https://unbranded.youriguide.com/75_crossmore_cres_cambridge_on/
GET MORE INFORMATION

