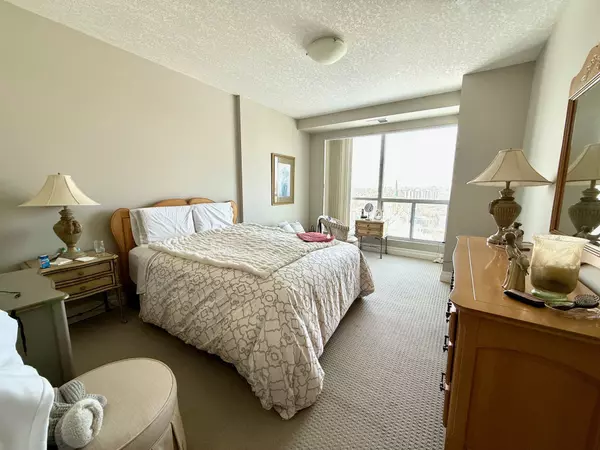160 Macdonell ST #1402 Guelph, ON N1H 0A9
2 Beds
2 Baths
UPDATED:
02/18/2025 03:52 PM
Key Details
Property Type Condo
Sub Type Condo Apartment
Listing Status Active
Purchase Type For Rent
Approx. Sqft 1600-1799
Subdivision Central West
MLS Listing ID X11966665
Style 1 Storey/Apt
Bedrooms 2
Property Sub-Type Condo Apartment
Property Description
Location
Province ON
County Wellington
Community Central West
Area Wellington
Rooms
Family Room No
Basement None
Kitchen 1
Interior
Interior Features Primary Bedroom - Main Floor, Wheelchair Access, Storage Area Lockers
Cooling Central Air
Fireplaces Type Electric, Living Room
Fireplace Yes
Heat Source Gas
Exterior
Exterior Feature Landscaped, Recreational Area, Year Round Living, Controlled Entry, Built-In-BBQ
Parking Features Underground
Garage Spaces 1.0
View Downtown, River, Panoramic
Roof Type Tar and Gravel
Exposure North East
Total Parking Spaces 1
Building
Story 14
Unit Features Public Transit,Hospital,Waterfront,River/Stream
Foundation Poured Concrete
Locker Owned
Others
Security Features Security System,Smoke Detector
Pets Allowed Restricted
GET MORE INFORMATION





