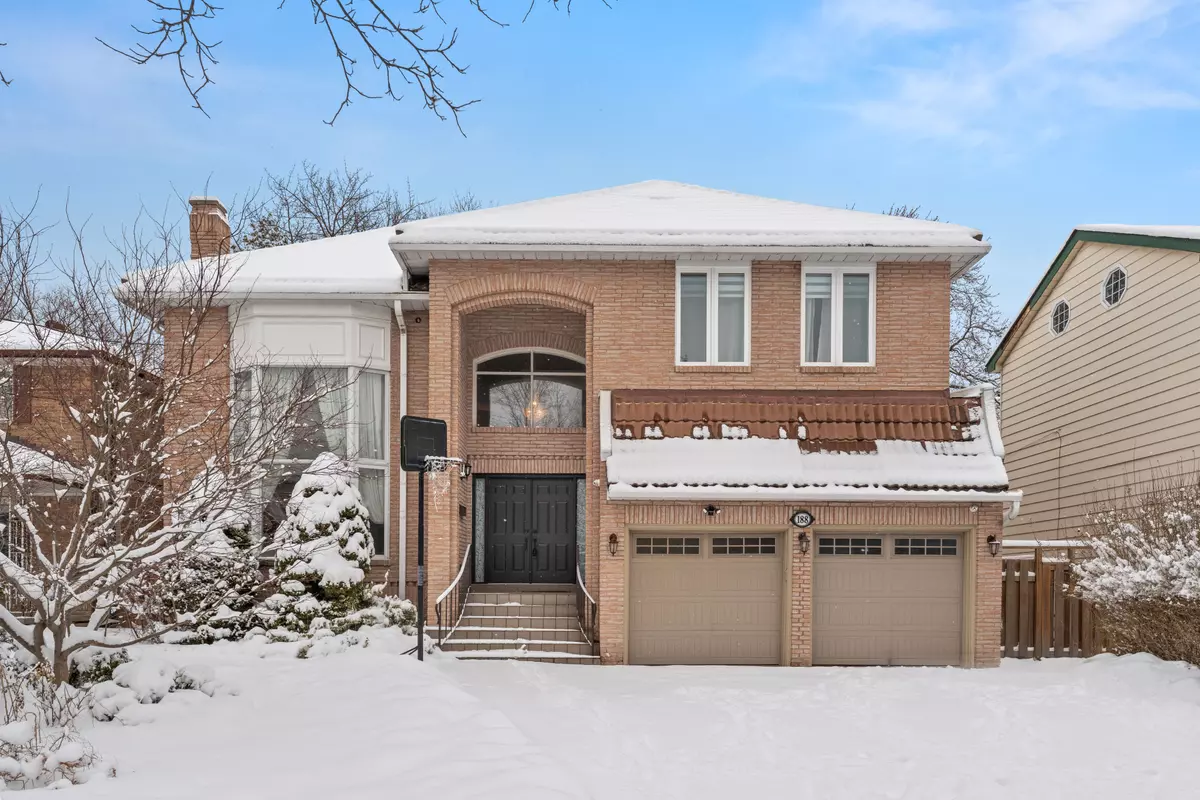188 Parkview AVE Toronto C14, ON M2N 3Y8
5 Beds
6 Baths
UPDATED:
02/24/2025 03:36 PM
Key Details
Property Type Single Family Home
Sub Type Detached
Listing Status Active
Purchase Type For Sale
Subdivision Willowdale East
MLS Listing ID C11966147
Style 2-Storey
Bedrooms 5
Annual Tax Amount $16,752
Tax Year 2024
Property Sub-Type Detached
Property Description
Location
Province ON
County Toronto
Community Willowdale East
Area Toronto
Rooms
Family Room Yes
Basement Finished with Walk-Out
Kitchen 2
Separate Den/Office 1
Interior
Interior Features Central Vacuum
Cooling Central Air
Fireplace Yes
Heat Source Gas
Exterior
Exterior Feature Deck
Parking Features Private Double
Garage Spaces 2.0
Pool None
Roof Type Other
Topography Flat
Lot Frontage 52.0
Lot Depth 156.0
Total Parking Spaces 6
Building
Unit Features Public Transit,Level,Park,Fenced Yard
Foundation Poured Concrete
Others
Virtual Tour https://tours.realtortours.ca/188-Parkview-Ave/idx
GET MORE INFORMATION





