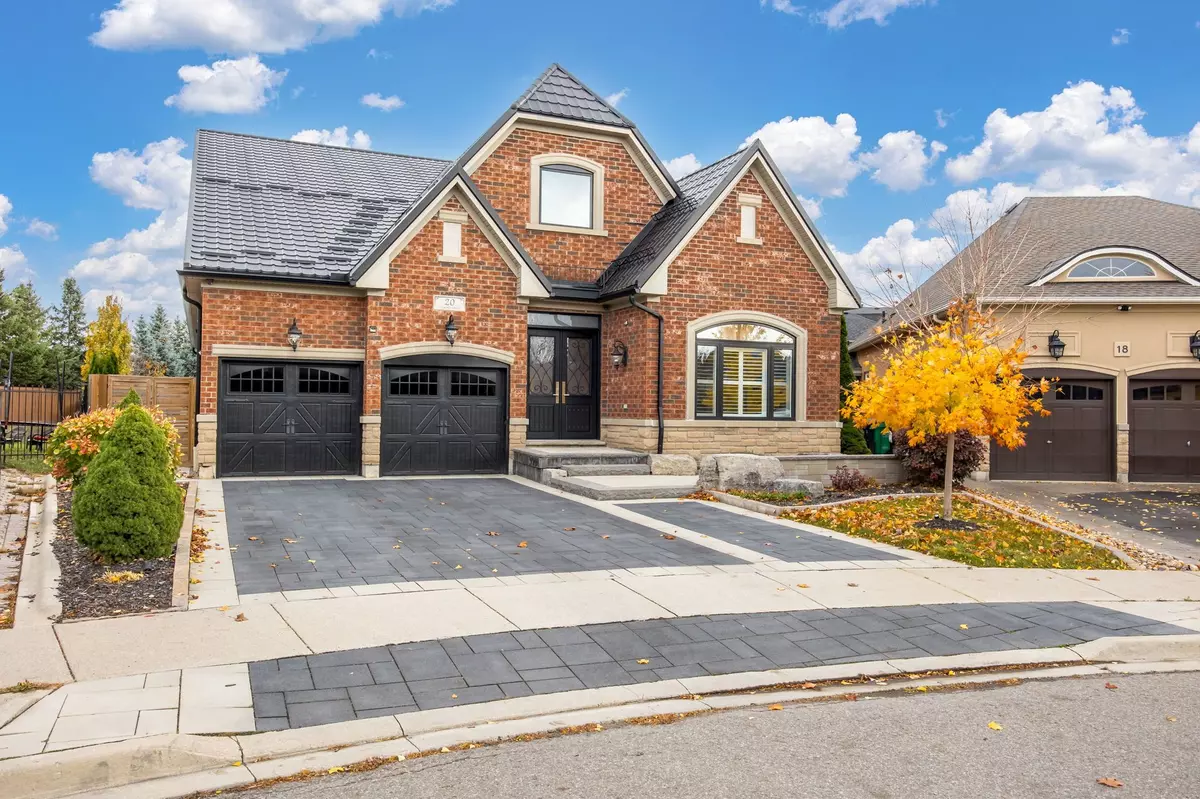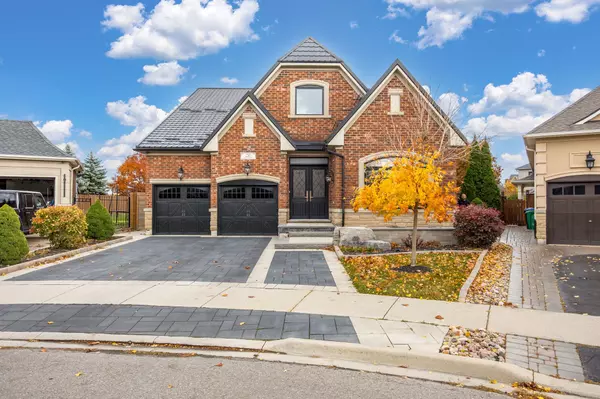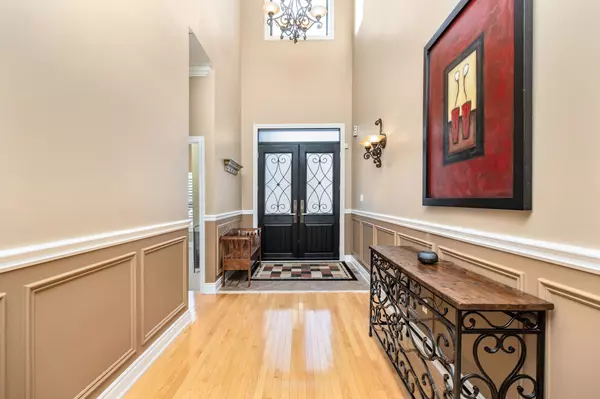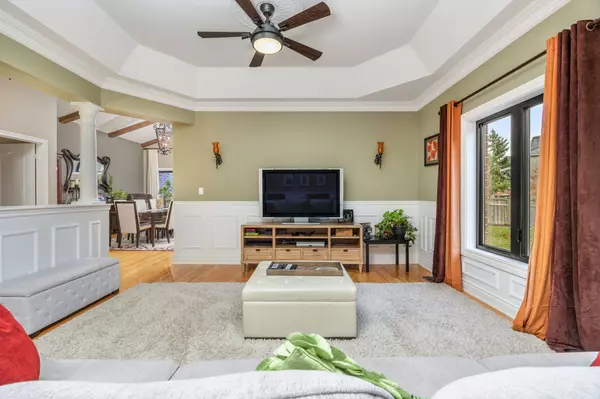20 Concorde DR Brampton, ON L6P 1V6
4 Beds
4 Baths
UPDATED:
02/10/2025 03:54 PM
Key Details
Property Type Single Family Home
Sub Type Detached
Listing Status Active
Purchase Type For Sale
Approx. Sqft 2500-3000
Subdivision Vales Of Castlemore North
MLS Listing ID W11964887
Style Bungalow
Bedrooms 4
Annual Tax Amount $9,884
Tax Year 2024
Property Sub-Type Detached
Property Description
Location
Province ON
County Peel
Community Vales Of Castlemore North
Area Peel
Rooms
Family Room Yes
Basement Finished
Kitchen 2
Separate Den/Office 2
Interior
Interior Features Central Vacuum, In-Law Capability, Primary Bedroom - Main Floor
Cooling Central Air
Fireplaces Type Natural Gas
Fireplace Yes
Heat Source Gas
Exterior
Exterior Feature Built-In-BBQ, Hot Tub, Landscaped, Privacy
Parking Features Available, Private
Garage Spaces 6.0
Pool None
Roof Type Metal
Topography Dry,Flat
Lot Frontage 39.63
Lot Depth 119.03
Total Parking Spaces 8
Building
Unit Features Fenced Yard,Hospital,Library,Park,Place Of Worship,Rec./Commun.Centre
Foundation Concrete
Others
Security Features Security System
ParcelsYN No
Virtual Tour https://my.matterport.com/show/?m=XZAKiQWLJLA&
GET MORE INFORMATION





