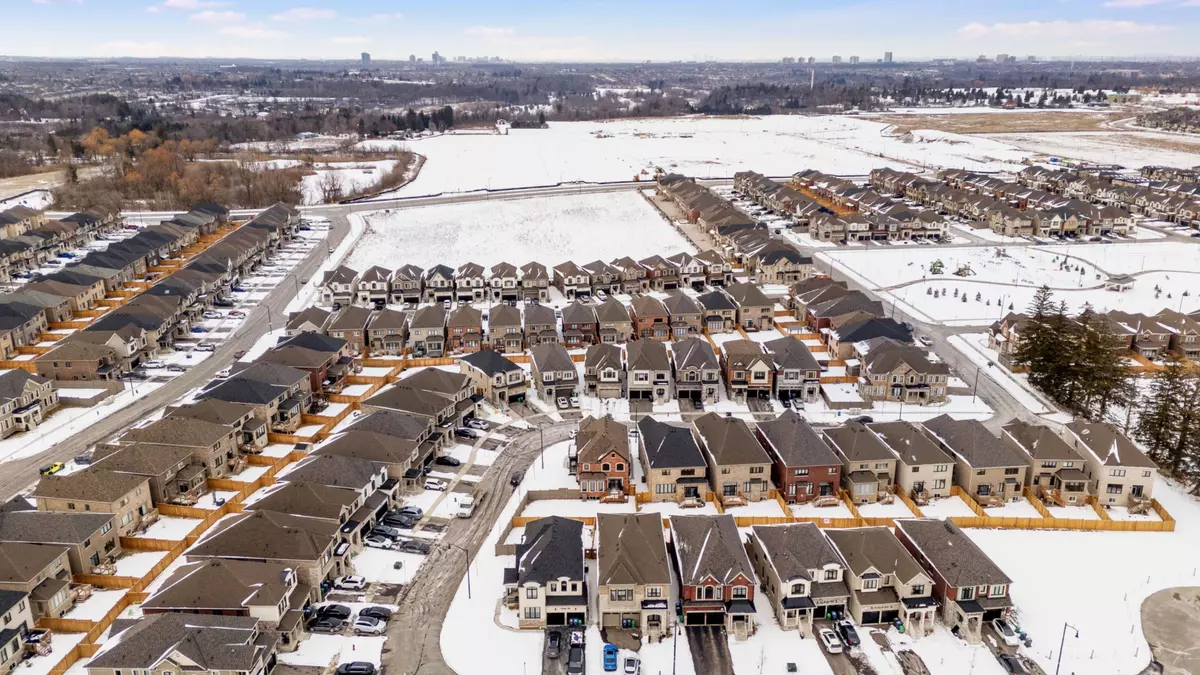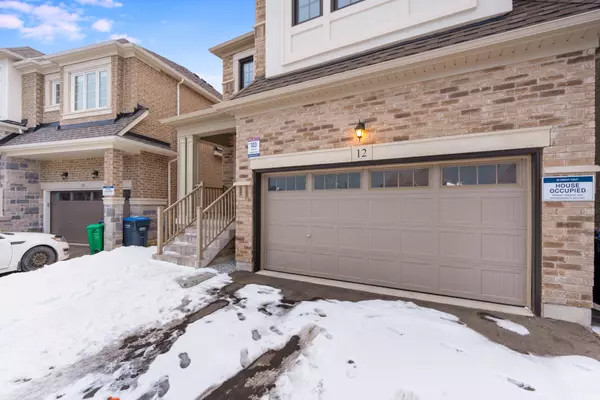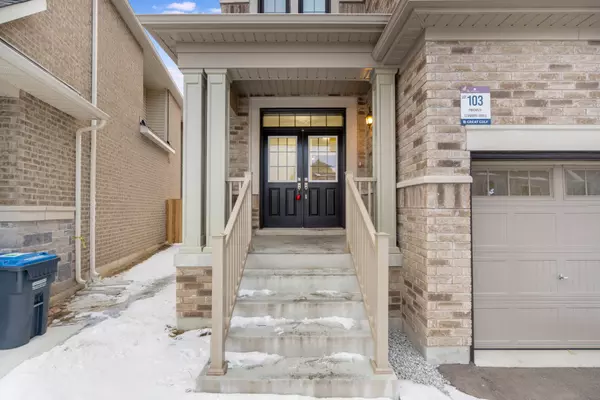REQUEST A TOUR If you would like to see this home without being there in person, select the "Virtual Tour" option and your agent will contact you to discuss available opportunities.
In-PersonVirtual Tour
$ 1,399,999
Est. payment /mo
New
12 Ixworth CIR Brampton, ON L6Y 6J8
4 Beds
4 Baths
UPDATED:
02/10/2025 02:24 PM
Key Details
Property Type Single Family Home
Listing Status Active
Purchase Type For Sale
Subdivision Bram West
MLS Listing ID W11964821
Style 2-Storey
Bedrooms 4
Annual Tax Amount $9,341
Tax Year 2024
Property Description
Stunning Detached Estate with Breathtaking Exterior Elevation and an Airy Open-Concept Design! Featuring a Grand Double Door Entry and 9 Ft Ceilings, this home has a gourmet kitchen with stainless steel appliances, quartz countertops, a center island, a stylish backsplash, and hardwood flooring throughout. Additional highlights include oak stairs with iron pickets, main-level laundry, and a separate entrance. The spacious primary bedroom offers a private ensuite and a walk-in closet, while the second large bedroom also features an ensuite and walk-in closet. Two additional generously sized bedrooms share a convenient Jack-and-Jill bathroom, totaling 3 full bathrooms on the upper level. Large windows throughout provide an abundance of natural light. The unfinished basement, complete with an approved separate entrance and above-grade windows, is a blank canvas for your personal touch. Conveniently located near schools, grocery stores, shopping centers, HWY 401 & 407, parks, golf courses, and more, this home is nestled in a quiet, family-friendly neighborhoodmaking it the perfect place to call home!
Location
Province ON
County Peel
Community Bram West
Area Peel
Rooms
Basement Unfinished
Kitchen 1
Interior
Interior Features Other
Cooling Central Air
Exterior
Parking Features Attached
Garage Spaces 4.0
Pool None
Roof Type Asphalt Shingle
Building
Foundation Poured Concrete
Lited by CENTURY 21 PROPERTY ZONE REALTY INC.
GET MORE INFORMATION





