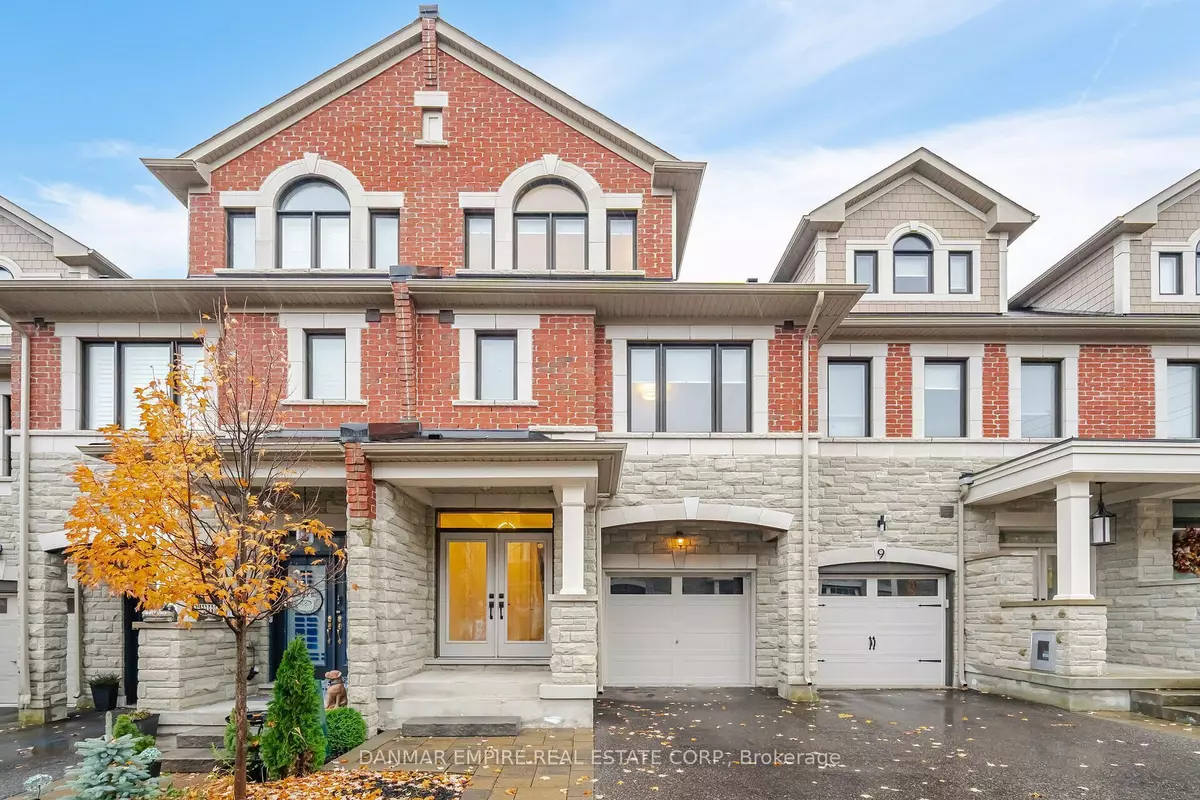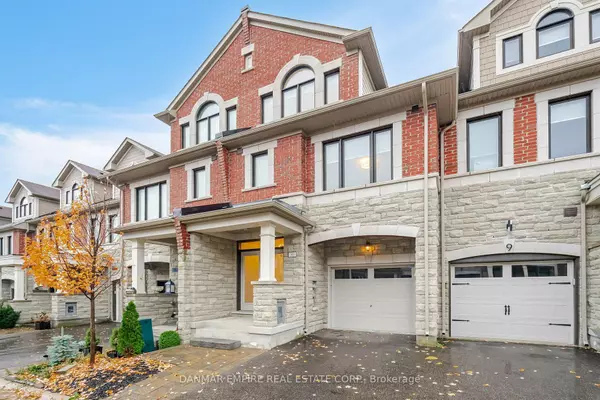11 Hiawatha CT Vaughan, ON L4L 0J2
3 Beds
4 Baths
UPDATED:
02/23/2025 04:32 PM
Key Details
Property Type Condo, Townhouse
Sub Type Att/Row/Townhouse
Listing Status Active
Purchase Type For Sale
Approx. Sqft 2000-2500
Subdivision Islington Woods
MLS Listing ID N11964329
Style 3-Storey
Bedrooms 3
Annual Tax Amount $4,865
Tax Year 2024
Property Sub-Type Att/Row/Townhouse
Property Description
Location
Province ON
County York
Community Islington Woods
Area York
Rooms
Family Room Yes
Basement Full, Unfinished
Kitchen 1
Interior
Interior Features Central Vacuum
Cooling Central Air
Fireplace Yes
Heat Source Gas
Exterior
Parking Features Private
Garage Spaces 1.0
Pool None
Roof Type Shingles
Lot Frontage 18.37
Lot Depth 89.4
Total Parking Spaces 2
Building
Unit Features Arts Centre,Golf,Park,Place Of Worship,Public Transit,School
Foundation Concrete
Others
Virtual Tour https://unbranded.mediatours.ca/property/11-hiawatha-court-vaughan/
GET MORE INFORMATION





