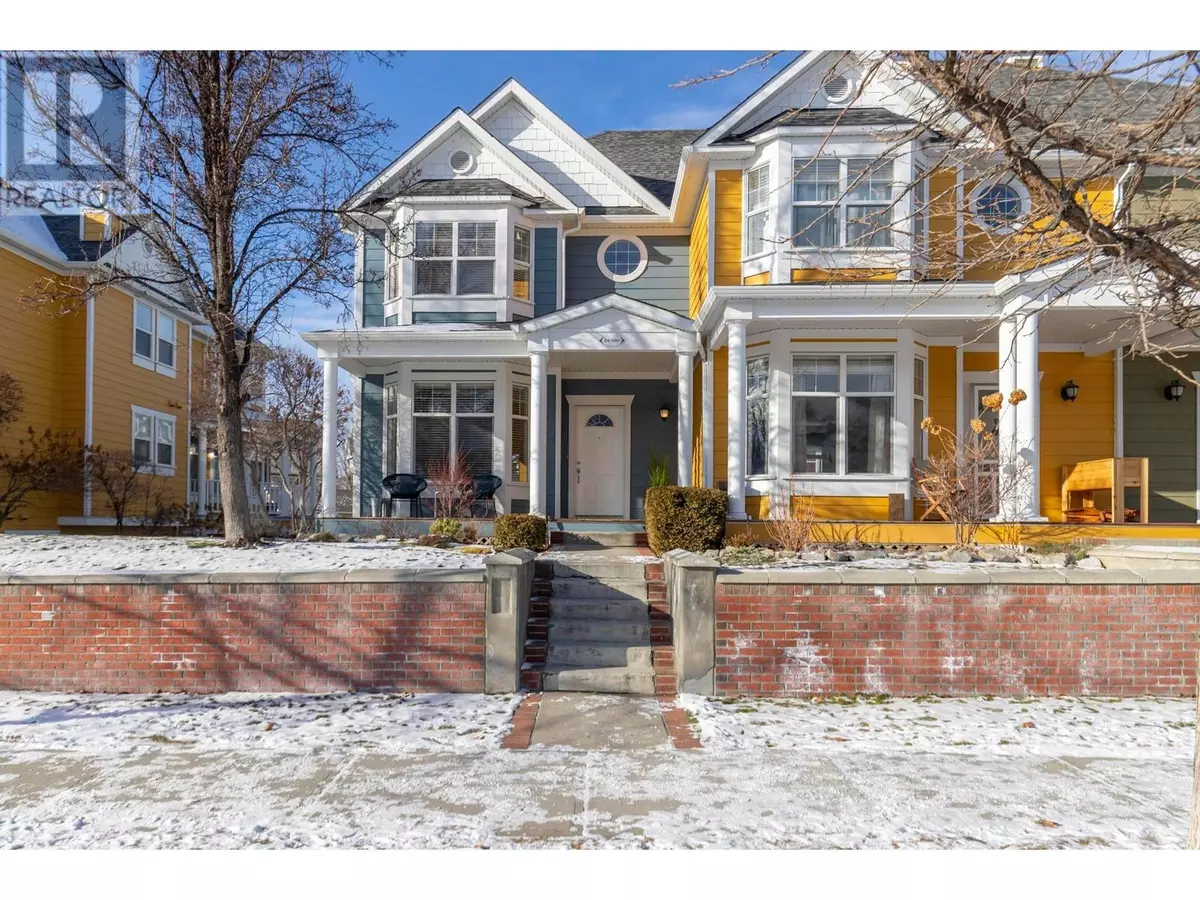380 Providence AVE #24 Kelowna, BC V1W4Z6
4 Beds
4 Baths
2,076 SqFt
UPDATED:
Key Details
Property Type Townhouse
Sub Type Townhouse
Listing Status Active
Purchase Type For Sale
Square Footage 2,076 sqft
Price per Sqft $375
Subdivision Kettle Valley
MLS® Listing ID 10334645
Bedrooms 4
Half Baths 1
Condo Fees $547/mo
Originating Board Association of Interior REALTORS®
Year Built 2005
Property Sub-Type Townhouse
Property Description
Location
Province BC
Zoning Unknown
Rooms
Extra Room 1 Second level 7'0'' x 4'10'' 4pc Bathroom
Extra Room 2 Second level 9'9'' x 9'11'' Bedroom
Extra Room 3 Second level 13'4'' x 10'10'' Bedroom
Extra Room 4 Second level 4'11'' x 6'11'' Other
Extra Room 5 Second level 12'11'' x 6'10'' 4pc Ensuite bath
Extra Room 6 Second level 17'3'' x 14'9'' Primary Bedroom
Interior
Heating Forced air, See remarks
Cooling Central air conditioning
Flooring Carpeted, Laminate, Tile
Fireplaces Type Unknown
Exterior
Parking Features Yes
Garage Spaces 2.0
Garage Description 2
View Y/N Yes
View Mountain view
Roof Type Unknown
Total Parking Spaces 2
Private Pool No
Building
Story 2
Sewer Municipal sewage system
Others
Ownership Strata
Virtual Tour https://youtu.be/xGUIA3Bxtu0
GET MORE INFORMATION






