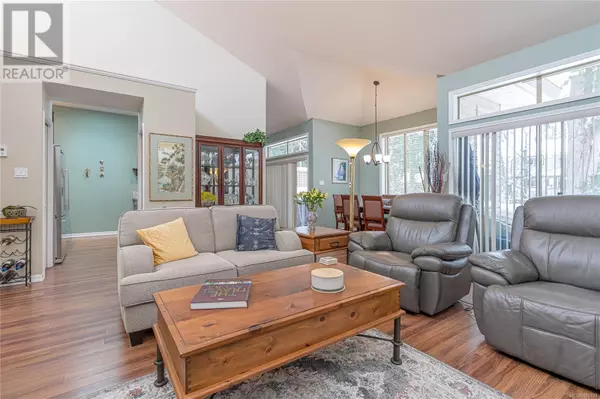810 Lakes Blvd Parksville, BC V9P2P8
2 Beds
2 Baths
1,817 SqFt
UPDATED:
Key Details
Property Type Townhouse
Sub Type Townhouse
Listing Status Active
Purchase Type For Sale
Square Footage 1,817 sqft
Price per Sqft $412
Subdivision St. Andrews Lane
MLS® Listing ID 986184
Bedrooms 2
Condo Fees $563/mo
Originating Board Vancouver Island Real Estate Board
Year Built 1993
Lot Size 1,808 Sqft
Acres 1808.0
Property Sub-Type Townhouse
Property Description
Location
Province BC
Zoning Multi-Family
Rooms
Extra Room 1 Main level 10'7 x 6'0 Storage
Extra Room 2 Main level 6'4 x 5'5 Laundry room
Extra Room 3 Main level 3-Piece Bathroom
Extra Room 4 Main level 14'8 x 9'10 Bedroom
Extra Room 5 Main level 4-Piece Ensuite
Extra Room 6 Main level 12'7 x 13'3 Primary Bedroom
Interior
Cooling None
Fireplaces Number 1
Exterior
Parking Features No
Community Features Pets Allowed With Restrictions, Family Oriented
View Y/N No
Total Parking Spaces 1
Private Pool No
Others
Ownership Strata
Acceptable Financing Monthly
Listing Terms Monthly
GET MORE INFORMATION






