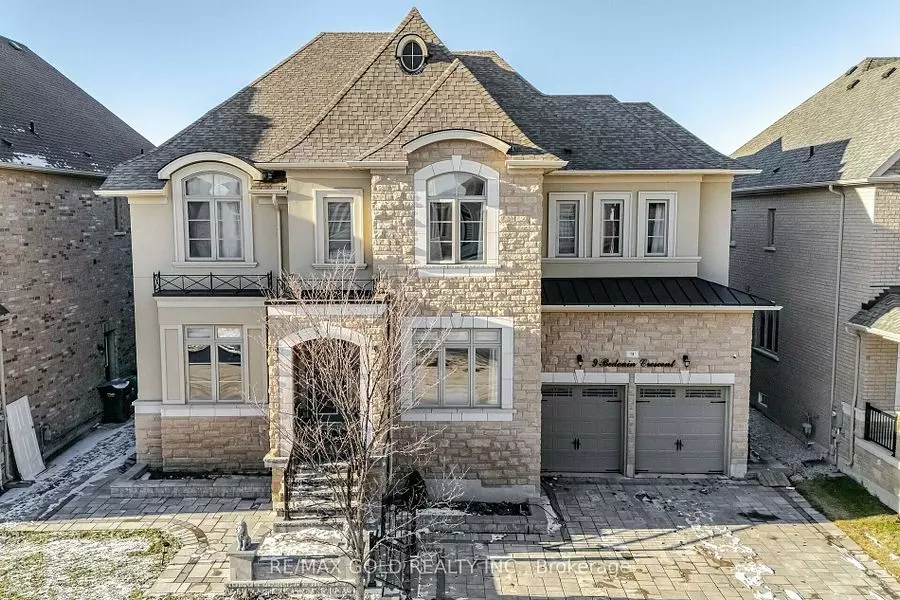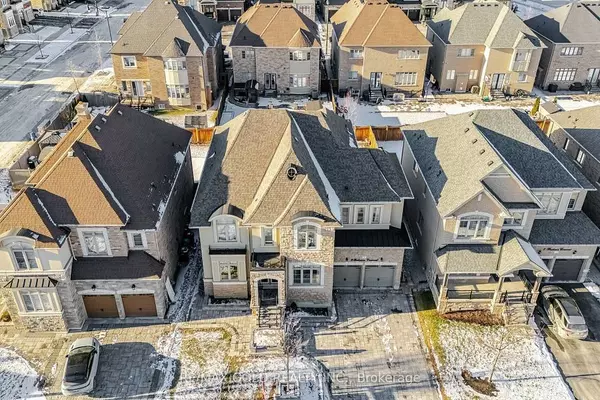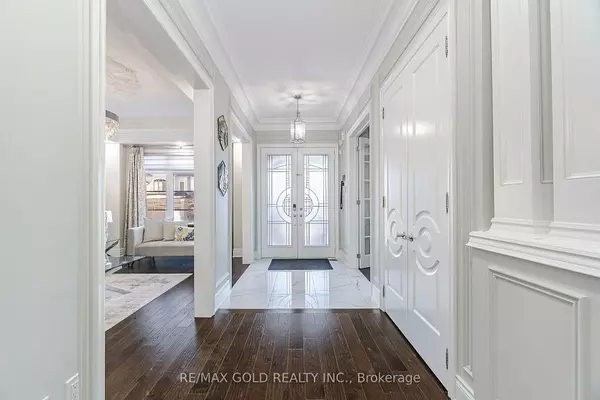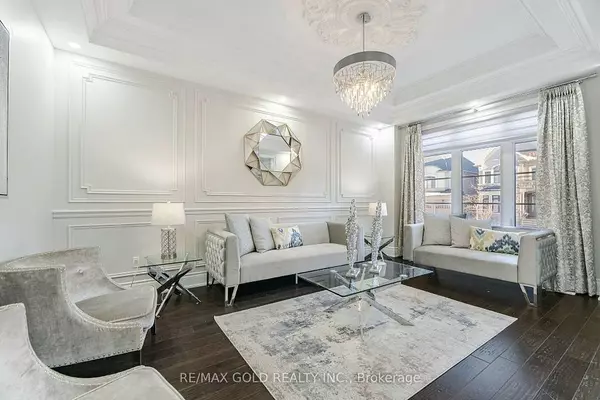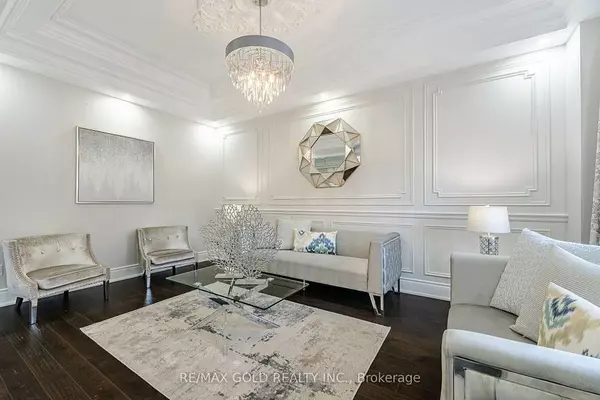REQUEST A TOUR If you would like to see this home without being there in person, select the "Virtual Tour" option and your agent will contact you to discuss available opportunities.
In-PersonVirtual Tour
$ 2,349,900
Est. payment /mo
New
9 Bedouin CRES Brampton, ON L6P 4H3
5 Beds
6 Baths
UPDATED:
02/08/2025 06:35 PM
Key Details
Property Type Single Family Home
Sub Type Detached
Listing Status Active
Purchase Type For Sale
Approx. Sqft 3500-5000
Subdivision Toronto Gore Rural Estate
MLS Listing ID W11963830
Style 2-Storey
Bedrooms 5
Annual Tax Amount $12,407
Tax Year 2024
Property Sub-Type Detached
Property Description
Aprx 4700 Sq ft.. Come & Check This Very Well Maintained Luxurious Home Built On 60 Ft Wide Lot With Finished Basement + Sep Entrance. This Upgraded Home Offers Coffered Ceiling & Crown Moulding On The Main Floor. Sep Living, Dining & Family room. 10 ft Ceiling On The main Floor. Modern Kitchen Comes With Granite Countertops, Wainscoting On The Walls + Pot Lights. Spacious Den On The Main Floor. Second Floor Features 5 Spacious Bedrooms With 4 Full Washrooms. The Home Features A Tandem 3-Car Garage. Master Bedroom With Ensuite Bath & Walk-In Closet. Finished Basement Offers 2 Bedrooms & Full Washroom. Separate Laundry In The Basement. **EXTRAS** All Existing Appliances: S/S Fridge, Stove, Dishwasher, Washer & Dryer, All Existing Window Coverings, Chandeliers & All Existing Light Fixtures Now Attached To The Property.
Location
Province ON
County Peel
Community Toronto Gore Rural Estate
Area Peel
Rooms
Family Room Yes
Basement Finished, Separate Entrance
Kitchen 2
Separate Den/Office 2
Interior
Interior Features Other
Cooling Central Air
Fireplace Yes
Heat Source Gas
Exterior
Parking Features Private
Garage Spaces 5.0
Pool None
Roof Type Other
Lot Frontage 60.17
Lot Depth 114.86
Total Parking Spaces 8
Building
Foundation Other
Listed by RE/MAX GOLD REALTY INC.
GET MORE INFORMATION

