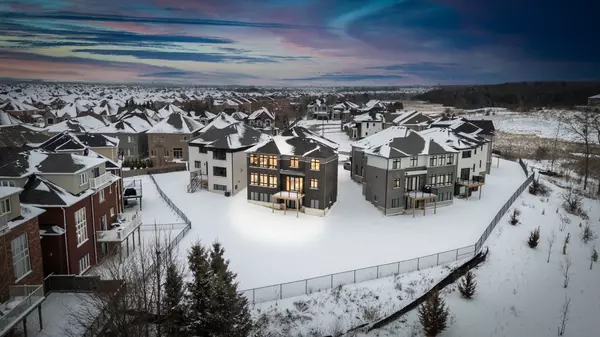6 Bunn CT Aurora, ON L4G 0G6
5 Beds
5 Baths
UPDATED:
02/20/2025 11:25 PM
Key Details
Property Type Single Family Home
Sub Type Detached
Listing Status Active
Purchase Type For Sale
Approx. Sqft 3500-5000
Subdivision Bayview Northeast
MLS Listing ID N11963646
Style 2-Storey
Bedrooms 5
Tax Year 2024
Property Sub-Type Detached
Property Description
Location
Province ON
County York
Community Bayview Northeast
Area York
Rooms
Family Room Yes
Basement Unfinished, Walk-Out
Kitchen 1
Interior
Interior Features Carpet Free
Cooling Central Air
Fireplace Yes
Heat Source Gas
Exterior
Exterior Feature Backs On Green Belt, Deck
Parking Features Private Double
Garage Spaces 3.0
Pool None
Roof Type Asphalt Shingle
Lot Frontage 29.31
Lot Depth 124.29
Total Parking Spaces 7
Building
Unit Features Greenbelt/Conservation,Place Of Worship,Public Transit,Rec./Commun.Centre,School,Cul de Sac/Dead End
Foundation Concrete
Others
Virtual Tour https://listings.stallonemedia.com/sites/wezwenn/unbranded
GET MORE INFORMATION





