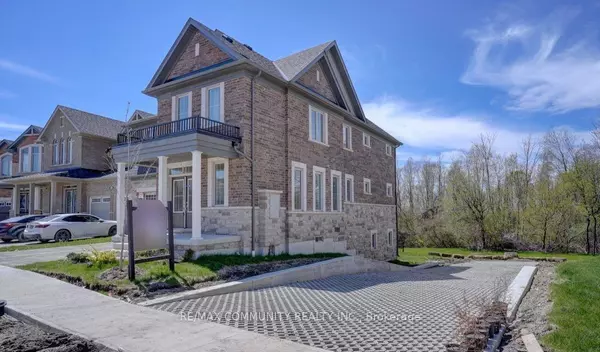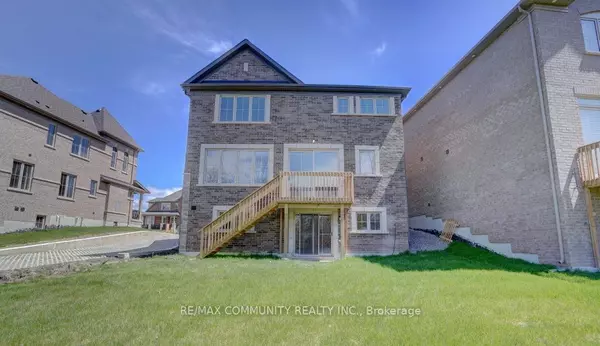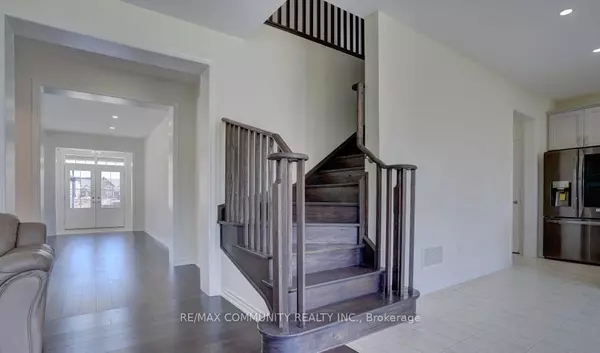REQUEST A TOUR If you would like to see this home without being there in person, select the "Virtual Tour" option and your agent will contact you to discuss available opportunities.
In-PersonVirtual Tour
$ 3,700
Active
43 Olerud DR Whitby, ON L1P 0J1
4 Beds
5 Baths
UPDATED:
02/13/2025 10:35 AM
Key Details
Property Type Single Family Home
Sub Type Detached
Listing Status Active
Purchase Type For Rent
Subdivision Rural Whitby
MLS Listing ID E11933381
Style 2-Storey
Bedrooms 4
Property Sub-Type Detached
Property Description
Newer detached double garage home within few minutes to HWY412. Backing to ravine, Deck overlooking ravine and large backyard. Smooth ceilings, pot lights, hardwood main floor and lots of windows. Four Bedrooms four washrooms and Double garage parking. **EXTRAS** Gas fire place, Stainless steel appliances, Pot lights, Oak stairs, Granite counters, Ceramic backsplash, Centre island, ample cabinet space, Second floor laundry, and double garage parking.
Location
Province ON
County Durham
Community Rural Whitby
Area Durham
Rooms
Basement Finished
Kitchen 1
Interior
Interior Features None
Cooling Central Air
Inclusions For use during tenancy: Fridge, Stove, Dishwasher, Clothes washer, dryer, existing window coverings and electrical light fixtures.
Laundry In Area
Exterior
Parking Features Attached
Garage Spaces 2.0
Pool None
View Trees/Woods
Roof Type Asphalt Shingle
Total Parking Spaces 3
Building
Foundation Concrete
Lited by RE/MAX COMMUNITY REALTY INC.
GET MORE INFORMATION





