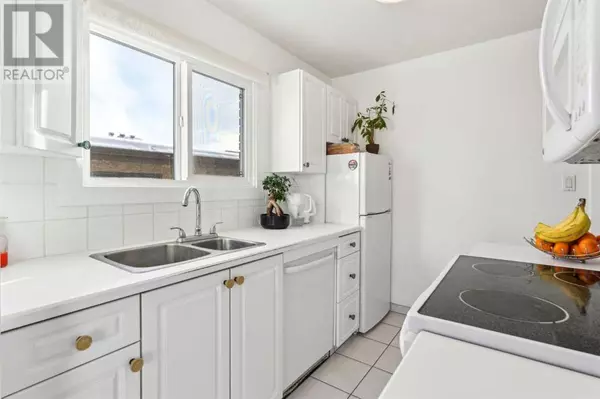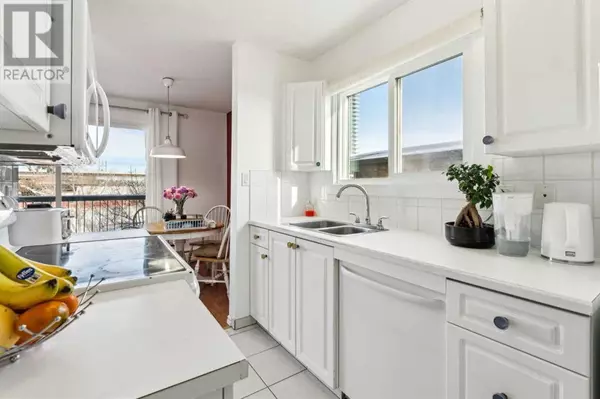401, 1625 11 Avenue SW Calgary, AB T3C0N3
1 Bed
1 Bath
492 SqFt
UPDATED:
Key Details
Property Type Condo
Sub Type Condominium/Strata
Listing Status Active
Purchase Type For Sale
Square Footage 492 sqft
Price per Sqft $390
Subdivision Sunalta
MLS® Listing ID A2191840
Bedrooms 1
Condo Fees $328/mo
Originating Board Calgary Real Estate Board
Year Built 1971
Property Sub-Type Condominium/Strata
Property Description
Location
Province AB
Rooms
Extra Room 1 Main level 8.92 Ft x 6.92 Ft Kitchen
Extra Room 2 Main level 7.58 Ft x 7.42 Ft Dining room
Extra Room 3 Main level 16.58 Ft x 10.92 Ft Living room
Extra Room 4 Main level 10.33 Ft x 10.00 Ft Bedroom
Extra Room 5 Main level 7.50 Ft x 4.92 Ft 4pc Bathroom
Interior
Heating Hot Water
Cooling None
Flooring Laminate, Linoleum
Exterior
Parking Features No
Community Features Pets Allowed
View Y/N No
Total Parking Spaces 1
Private Pool No
Building
Story 4
Others
Ownership Condominium/Strata
GET MORE INFORMATION






