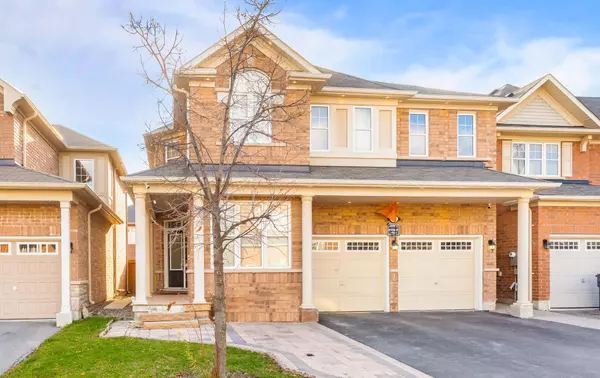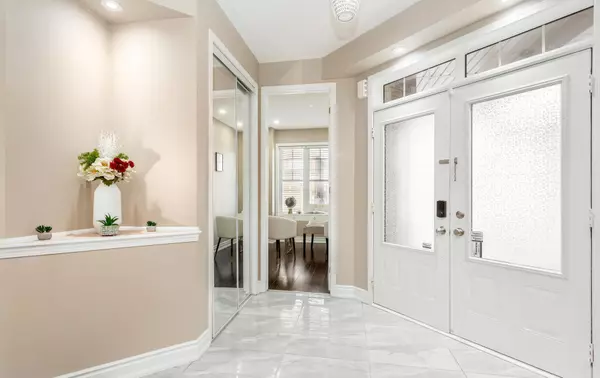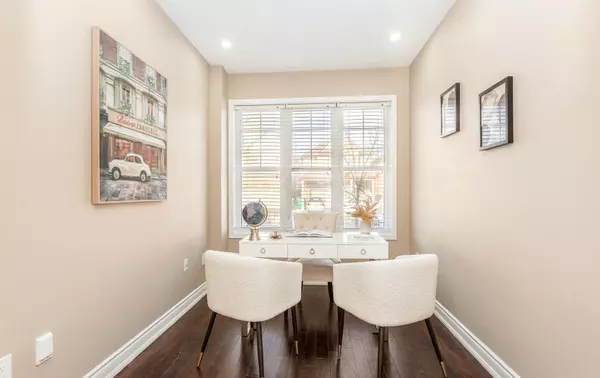REQUEST A TOUR If you would like to see this home without being there in person, select the "Virtual Tour" option and your agent will contact you to discuss available opportunities.
In-PersonVirtual Tour
$ 1,349,990
Est. payment /mo
New
35 Killick RD Brampton, ON L7A 0Y4
7 Beds
5 Baths
UPDATED:
02/08/2025 03:11 AM
Key Details
Property Type Single Family Home
Listing Status Active
Purchase Type For Sale
Approx. Sqft 2500-3000
Subdivision Northwest Brampton
MLS Listing ID W11963109
Style 2-Storey
Bedrooms 7
Annual Tax Amount $6,418
Tax Year 2024
Property Description
Absolutely Stunning Upgraded Home In Prestigious Mount Pleasant Area. 4 Bedroom + 3 Bedroom Finished Basement w/ Separate Entrance Through Garage. Main Floor w/ 9 Ft Smooth Ceilings On, Office Room {{Can Be Used As A 5th Bedroom}}, Hardwood Flooring, Upgraded Modern Kitchen w/ S/S Appliances, Granite Countertop, Kitchen Island, Backsplash & W/O To Beautiful Deck In The Backyard. Open Concept Layout w/ Gas Fireplace in Family Room. Huge Master Bed w/His & Her W/I Closet. Large Principal Rooms & 3 Full Bath On The 2nd Floor. Extended Driveway With Natural Stone! Parking Of 7 Cars Available! Pot Lights Throughout Interior + Exterior Of The Home. Thousands $$$ Spent On Landscaping At Backyard With Stone And Deck. Fridge, Stove, B/I Dishwasher, 2 Washer & 2 Dryer, Window Coverings. Mins To Mt Pleasant Go Station & Other Amenities.
Location
Province ON
County Peel
Community Northwest Brampton
Area Peel
Rooms
Basement Apartment, Separate Entrance
Kitchen 2
Interior
Interior Features Other
Cooling Central Air
Exterior
Parking Features Built-In
Garage Spaces 7.0
Pool None
Roof Type Asphalt Shingle
Building
Foundation Concrete
Lited by HOMELIFE/MIRACLE REALTY LTD
GET MORE INFORMATION





