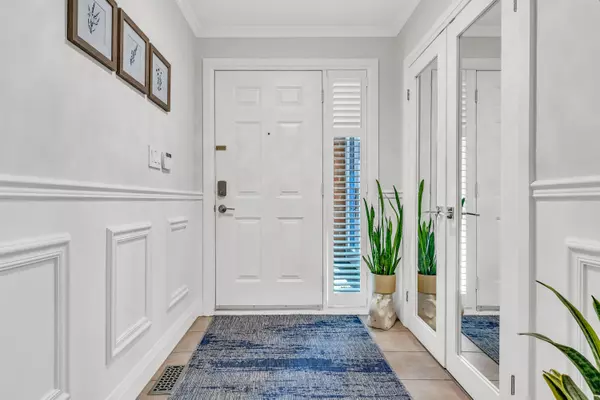771 Eversley DR Mississauga, ON L5A 2E2
3 Beds
2 Baths
UPDATED:
02/10/2025 09:21 PM
Key Details
Property Type Single Family Home
Sub Type Detached
Listing Status Active
Purchase Type For Sale
Subdivision Mississauga Valleys
MLS Listing ID W11962021
Style Bungalow
Bedrooms 3
Annual Tax Amount $6,986
Tax Year 2024
Property Sub-Type Detached
Property Description
Location
Province ON
County Peel
Community Mississauga Valleys
Area Peel
Rooms
Family Room No
Basement Apartment, Separate Entrance
Kitchen 2
Separate Den/Office 2
Interior
Interior Features Accessory Apartment, Water Heater Owned, Auto Garage Door Remote, In-Law Capability, Primary Bedroom - Main Floor
Cooling Central Air
Fireplace No
Heat Source Gas
Exterior
Exterior Feature Landscape Lighting, Lawn Sprinkler System, Privacy, Security Gate, Deck, Landscaped
Parking Features Private Double
Garage Spaces 2.0
Pool None
Roof Type Asphalt Shingle
Lot Frontage 42.73
Lot Depth 100.57
Total Parking Spaces 8
Building
Foundation Concrete Block, Concrete
Others
Virtual Tour https://www.slideshowcloud.com/771eversleydrive
GET MORE INFORMATION





