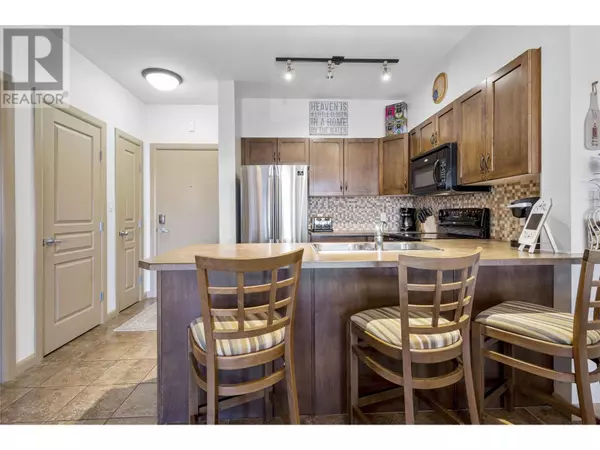654 Cook RD #412 Kelowna, BC V1W3G7
1 Bed
1 Bath
749 SqFt
UPDATED:
Key Details
Property Type Condo
Sub Type Strata
Listing Status Active
Purchase Type For Sale
Square Footage 749 sqft
Price per Sqft $620
Subdivision Lower Mission
MLS® Listing ID 10334306
Bedrooms 1
Condo Fees $629/mo
Originating Board Association of Interior REALTORS®
Year Built 2007
Property Sub-Type Strata
Property Description
Location
Province BC
Zoning Unknown
Rooms
Extra Room 1 Main level 10' x 8' Den
Extra Room 2 Main level 7' x 5' Full bathroom
Extra Room 3 Main level 12' x 10' Primary Bedroom
Extra Room 4 Main level 18' x 12' Living room
Extra Room 5 Main level 9' x 8' Kitchen
Interior
Heating Forced air
Cooling Central air conditioning
Flooring Carpeted, Ceramic Tile
Exterior
Parking Features Yes
Garage Spaces 1.0
Garage Description 1
Community Features Recreational Facilities, Rentals Allowed With Restrictions
View Y/N Yes
View Lake view, Mountain view
Total Parking Spaces 1
Private Pool No
Building
Story 1
Sewer Municipal sewage system
Others
Ownership Strata
GET MORE INFORMATION






