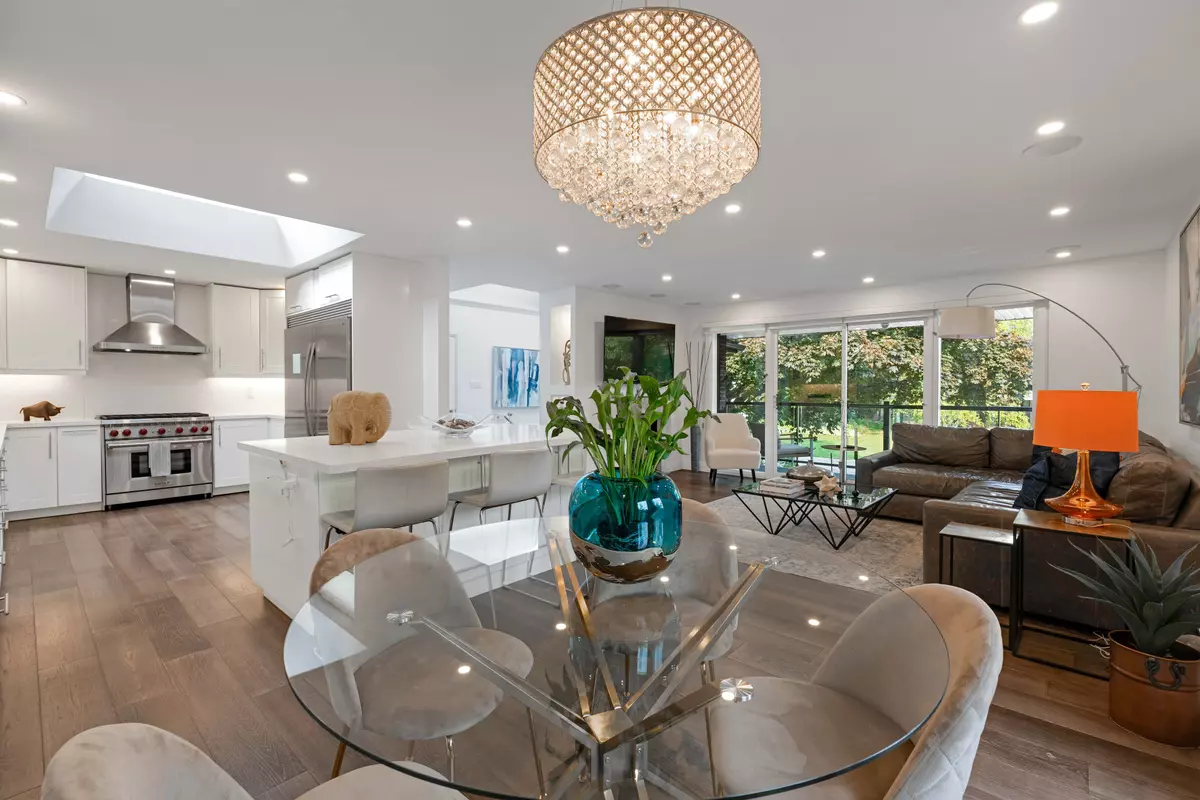4 Courtsfield CRES Toronto W08, ON M9A 4S9
4 Beds
3 Baths
UPDATED:
02/14/2025 11:59 AM
Key Details
Property Type Single Family Home
Sub Type Detached
Listing Status Active
Purchase Type For Sale
Approx. Sqft 1500-2000
Subdivision Edenbridge-Humber Valley
MLS Listing ID W11961778
Style Bungalow-Raised
Bedrooms 4
Annual Tax Amount $7,560
Tax Year 2024
Property Sub-Type Detached
Property Description
Location
Province ON
County Toronto
Community Edenbridge-Humber Valley
Area Toronto
Zoning RD(f15;a555;d0.45)
Rooms
Basement Finished, Separate Entrance
Kitchen 2
Interior
Interior Features Bar Fridge, Auto Garage Door Remote, Carpet Free, In-Law Capability, Primary Bedroom - Main Floor
Cooling Central Air
Fireplaces Number 2
Fireplaces Type Wood, Natural Gas
Inclusions Fridge, Stove, Dishwasher, Washer, Dryer, All Electric Light fixtures, All Window Coverings, Basement Fridge, Basement Stove, Outdoor Bar fridge, Garage Door Openers and Remotes, Garage cabinets
Exterior
Exterior Feature Landscaped, Deck, Year Round Living, Lighting, Porch
Parking Features Built-In
Garage Spaces 2.0
Pool None
Roof Type Asphalt Shingle
Total Parking Spaces 6
Building
Foundation Concrete Block
Others
Virtual Tour https://www.youtube.com/watch?v=-_VGiB3MtMQ
GET MORE INFORMATION





