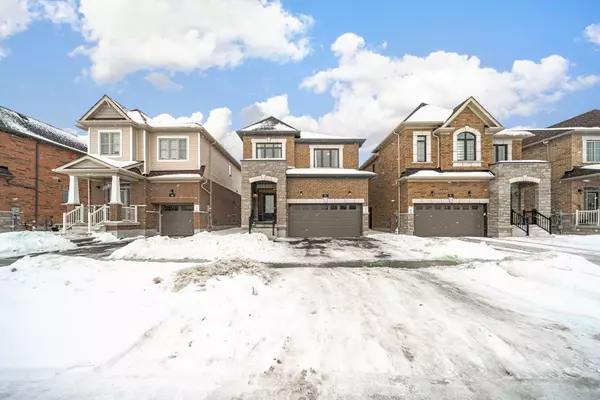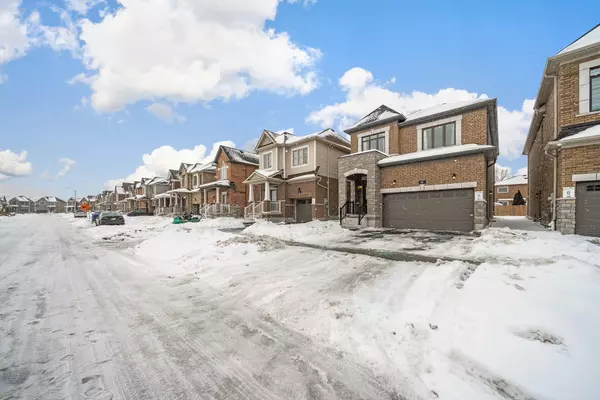REQUEST A TOUR If you would like to see this home without being there in person, select the "Virtual Tour" option and your agent will contact you to discuss available opportunities.
In-PersonVirtual Tour
$ 1,119,000
Est. payment /mo
Active
52 Lumb DR Cambridge, ON N1T 1W6
4 Beds
3 Baths
UPDATED:
02/19/2025 07:10 PM
Key Details
Property Type Single Family Home
Sub Type Detached
Listing Status Active
Purchase Type For Sale
Approx. Sqft 2000-2500
MLS Listing ID X11960186
Style 2-Storey
Bedrooms 4
Annual Tax Amount $6,839
Tax Year 2024
Property Sub-Type Detached
Property Description
Welcome to your dream home! This exquisite 2147 Sqft of detached residence is 1 year old and seamlessly combines elegance and modern convenience. This Brick & Stone detached home is located in a prime location of Cambridge. 5 minutes from the Hwy 401, 40 Minutes from Brampton and 30 Mins to Mississauga. Step into a bright and airy open-concept living and dining space, enhanced by large windows and gleaming engineered Hardwood floors. The gourmet kitchen boasts quartz countertops, a spacious breakfast area, and direct access to a charming patio perfect for morning coffee or entertaining guests. A beautifully crafted stained oak staircase leads to the upper level, where the luxurious primary suite awaits, complete with a walk-in closet and a spa-like 4-piece ensuite. 3 additional generously sized bedrooms offer ample closet space, complemented by the convenience of an upper-floor Laundry Room. Designed with both comfort and functionality in mind, this home includes a Separate Entrance to Basement, a robust 200 AMP electrical panel, an electric vehicle rough-in in the garage, and large basement windows that bathe the lower level in natural light. Ideally situated in a prime location, this home offers an unmatched living experience. Don't miss the opportunity to make it yours!
Location
Province ON
County Waterloo
Area Waterloo
Rooms
Family Room No
Basement Separate Entrance, Unfinished
Kitchen 1
Interior
Interior Features Water Softener, Sump Pump
Cooling Central Air
Fireplace No
Heat Source Gas
Exterior
Parking Features Available, Private Double
Garage Spaces 2.0
Pool None
Roof Type Asphalt Shingle
Lot Frontage 35.06
Lot Depth 118.35
Total Parking Spaces 4
Building
Foundation Concrete
Others
Virtual Tour https://hdtour.virtualhomephotography.com/cp/52-lumb-drive/
Listed by RE/MAX REALTY SERVICES INC.
GET MORE INFORMATION





