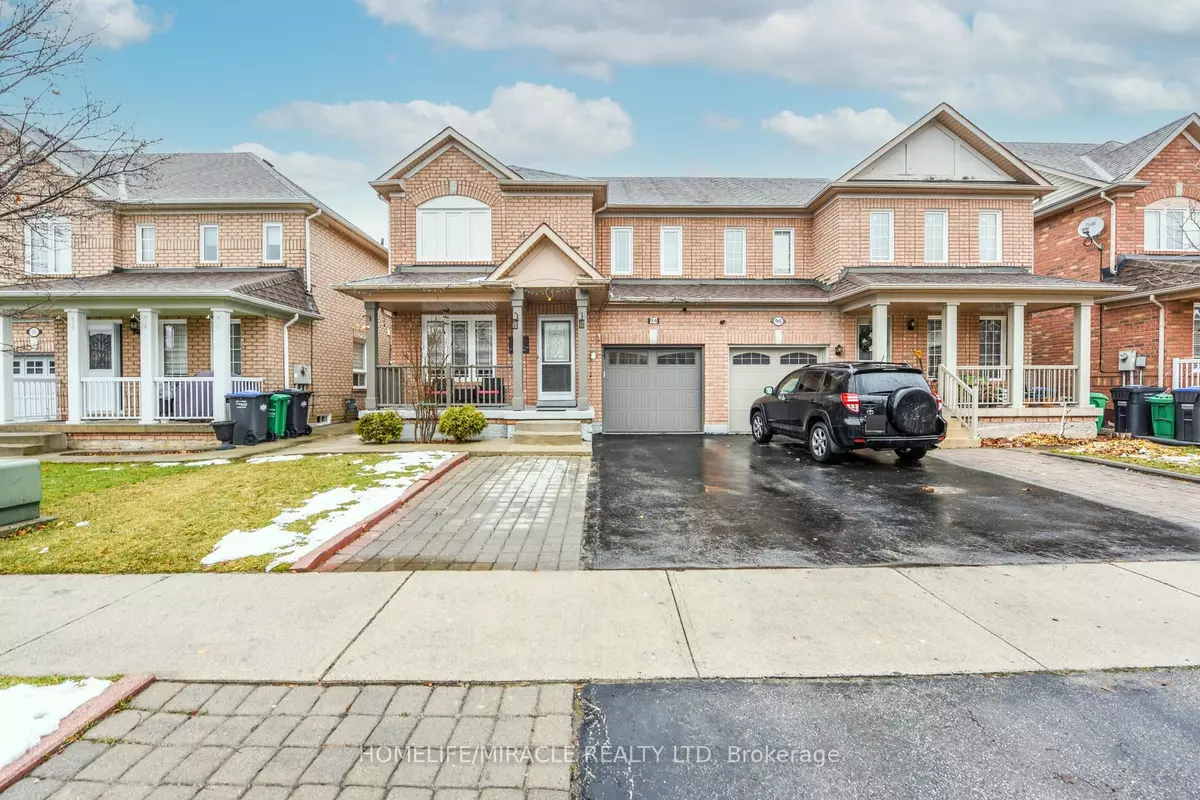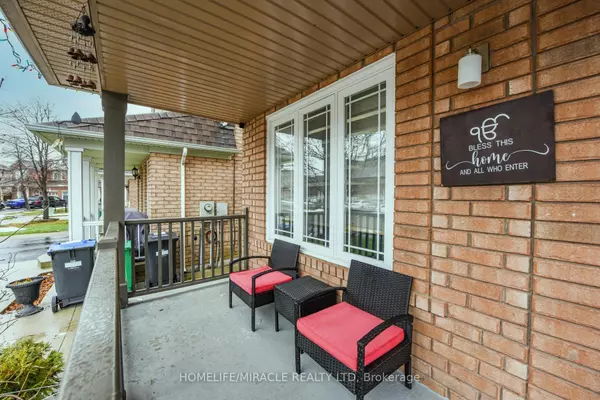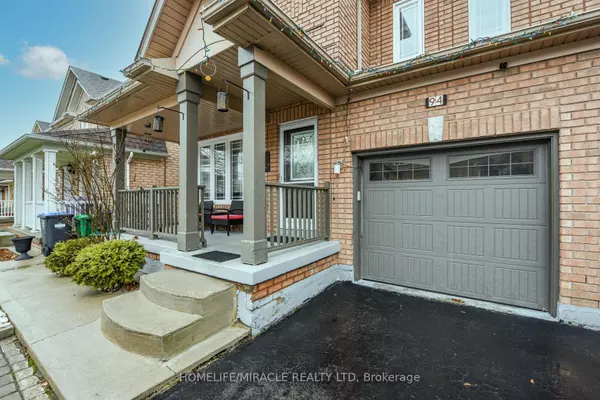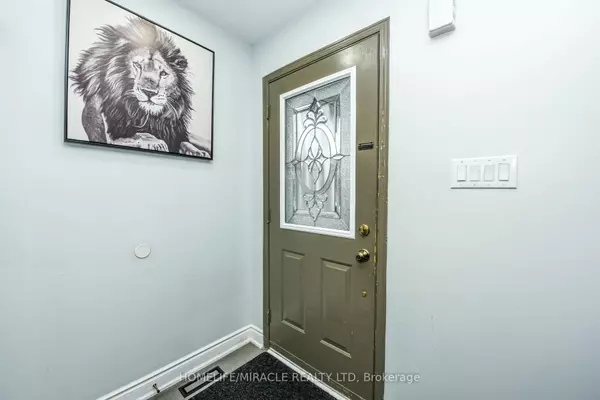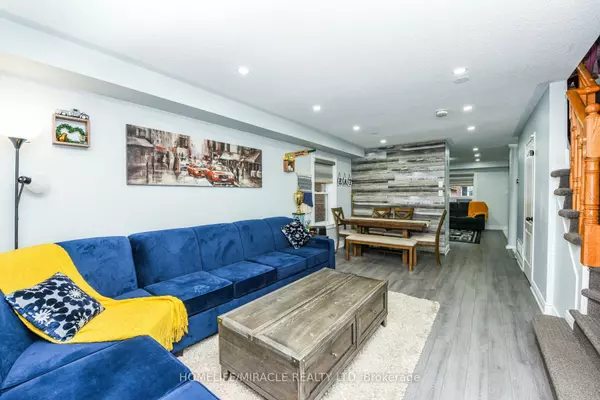REQUEST A TOUR If you would like to see this home without being there in person, select the "Virtual Tour" option and your agent will contact you to discuss available opportunities.
In-PersonVirtual Tour
$ 899,000
Est. payment /mo
New
94 Saintsbury CRES Brampton, ON L6R 2V8
5 Beds
4 Baths
UPDATED:
02/07/2025 08:29 PM
Key Details
Property Type Single Family Home
Listing Status Active
Purchase Type For Sale
Subdivision Sandringham-Wellington
MLS Listing ID W11959447
Style 2-Storey
Bedrooms 5
Annual Tax Amount $5,412
Tax Year 2024
Property Description
Attention Buyers! Step into this stunning 4-bedroom semi-detached home featuring separate living and family rooms, Quartz countertop in the kitchen, finished 1bhk basement with a separate entrance. Located in a prime area near hospital, bus stops, Hwy 410, Trinity Common Mall, top-rated schools, and so much more! This home offers the perfect blend of comfort, convenience and investment opportunity. A must-see and don't miss it!"
Location
Province ON
County Peel
Community Sandringham-Wellington
Area Peel
Rooms
Basement Finished, Separate Entrance
Kitchen 2
Interior
Interior Features Other
Cooling Central Air
Inclusions All appliances, chattels and fixtures
Exterior
Parking Features Built-In
Garage Spaces 4.0
Pool None
Roof Type Shingles
Building
Foundation Brick
Lited by HOMELIFE/MIRACLE REALTY LTD
GET MORE INFORMATION

