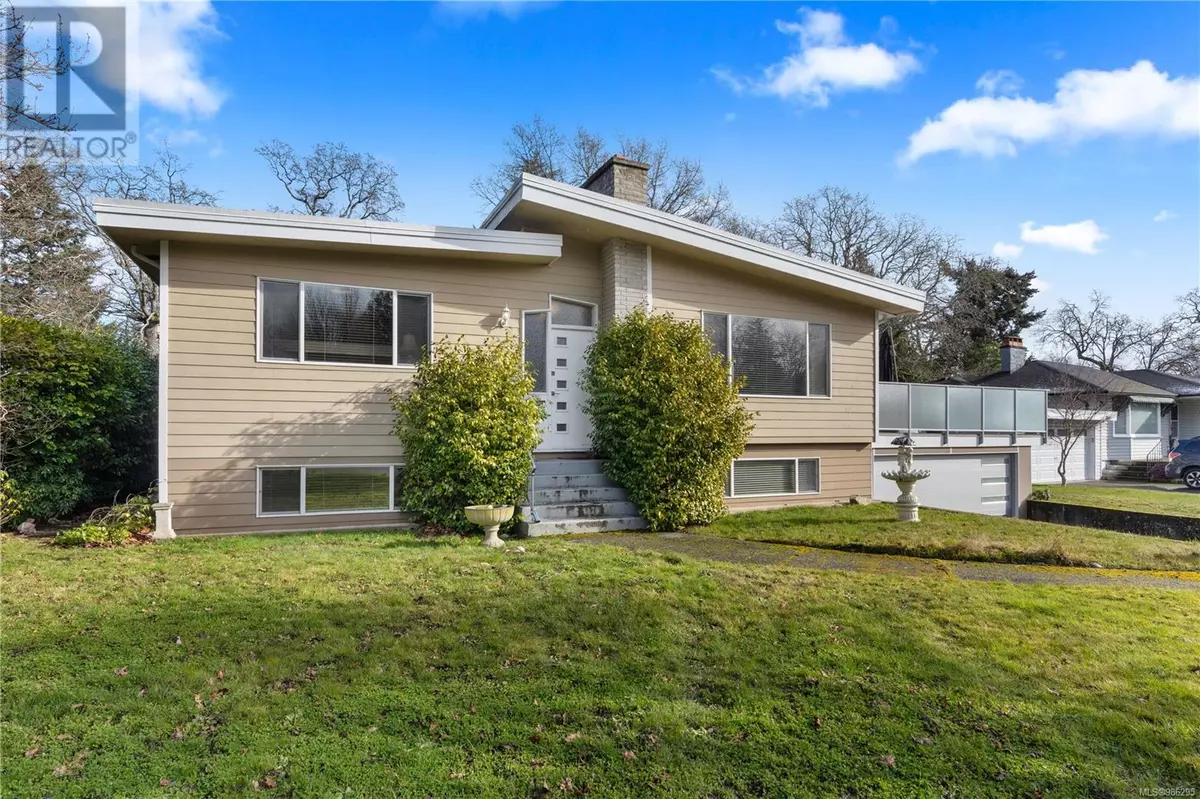3545 Cardiff Pl Oak Bay, BC V8P4Z2
5 Beds
3 Baths
4,355 SqFt
UPDATED:
Key Details
Property Type Single Family Home
Sub Type Freehold
Listing Status Active
Purchase Type For Sale
Square Footage 4,355 sqft
Price per Sqft $399
Subdivision Henderson
MLS® Listing ID 986295
Style Contemporary
Bedrooms 5
Originating Board Victoria Real Estate Board
Year Built 1963
Lot Size 10,792 Sqft
Acres 10792.0
Property Sub-Type Freehold
Property Description
Location
Province BC
Zoning Residential
Rooms
Extra Room 1 Lower level 3-Piece Bathroom
Extra Room 2 Lower level 13' x 12' Storage
Extra Room 3 Lower level 10' x 7' Laundry room
Extra Room 4 Lower level 12' x 11' Utility room
Extra Room 5 Lower level 14' x 9' Bedroom
Extra Room 6 Lower level 19' x 15' Recreation room
Interior
Heating Forced air, Heat Pump, ,
Cooling Central air conditioning
Fireplaces Number 1
Exterior
Parking Features No
View Y/N No
Total Parking Spaces 1
Private Pool No
Building
Architectural Style Contemporary
Others
Ownership Freehold
Virtual Tour https://my.matterport.com/show/?m=C8otw1ZqHLd
GET MORE INFORMATION






