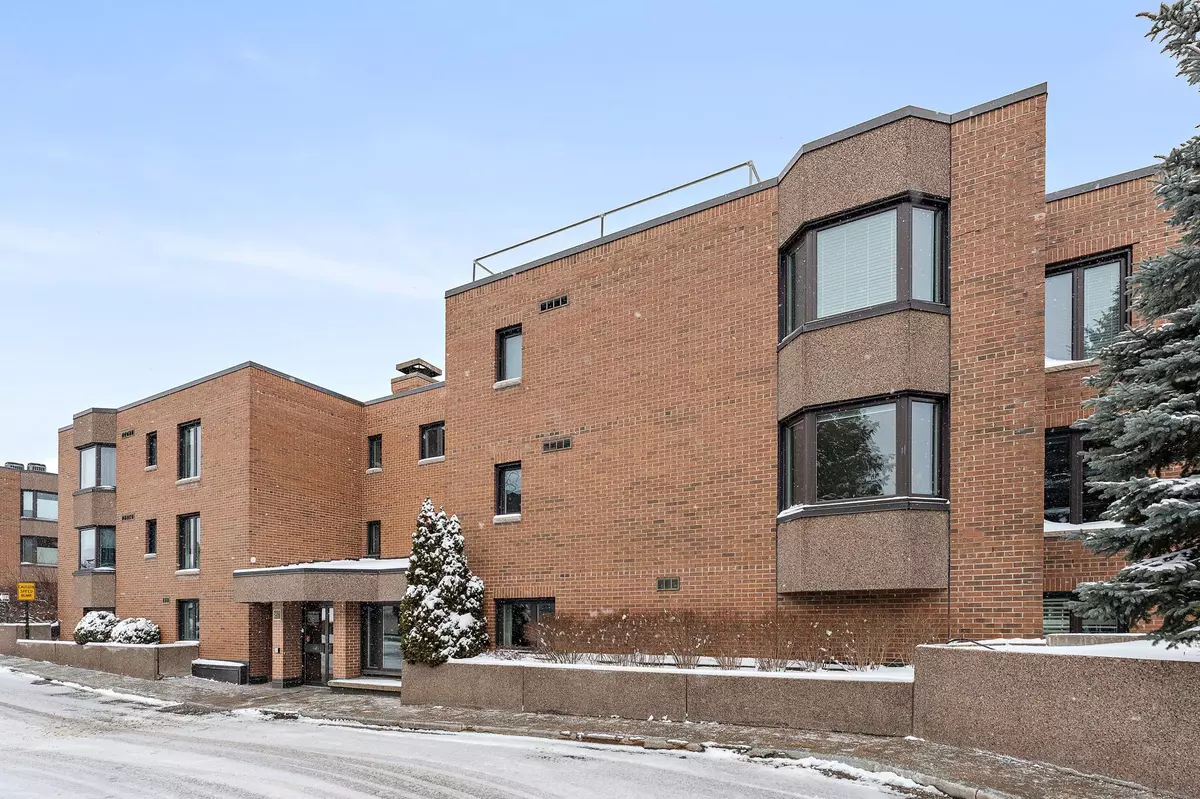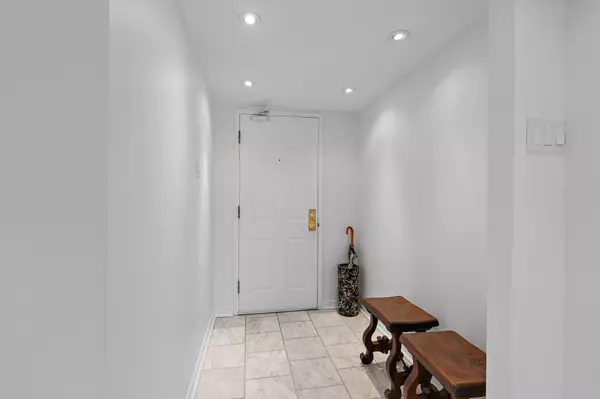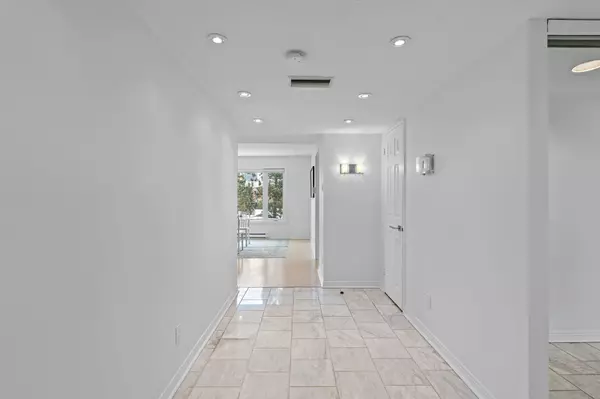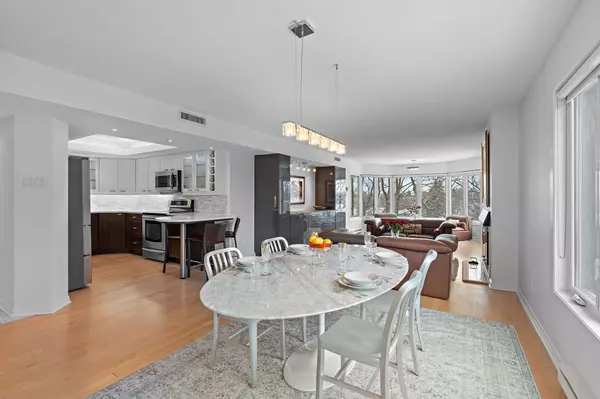257 Botanica N/A #40 Dows Lake - Civic Hospital And Area, ON K1Y 4P8
2 Beds
2 Baths
UPDATED:
02/11/2025 04:50 PM
Key Details
Property Type Condo
Sub Type Condo Apartment
Listing Status Active
Purchase Type For Sale
Approx. Sqft 1200-1399
Subdivision 4504 - Civic Hospital
MLS Listing ID X11956348
Style Apartment
Bedrooms 2
HOA Fees $1,026
Annual Tax Amount $4,120
Tax Year 2024
Property Sub-Type Condo Apartment
Property Description
Location
Province ON
County Ottawa
Community 4504 - Civic Hospital
Area Ottawa
Rooms
Family Room No
Basement None
Kitchen 1
Interior
Interior Features Floor Drain, Storage Area Lockers
Cooling Central Air
Fireplaces Type Wood
Fireplace Yes
Heat Source Electric
Exterior
Exterior Feature Landscape Lighting, Landscaped, Patio
Parking Features Underground
Garage Spaces 1.0
Waterfront Description None
View City, Downtown, Forest, Skyline, Trees/Woods
Roof Type Flat,Membrane
Exposure North East
Total Parking Spaces 1
Building
Story 2
Unit Features Hospital,Park,Public Transit,Rec./Commun.Centre,Wooded/Treed
Foundation Concrete, Concrete Block
Locker Exclusive
Others
Pets Allowed Restricted
GET MORE INFORMATION





