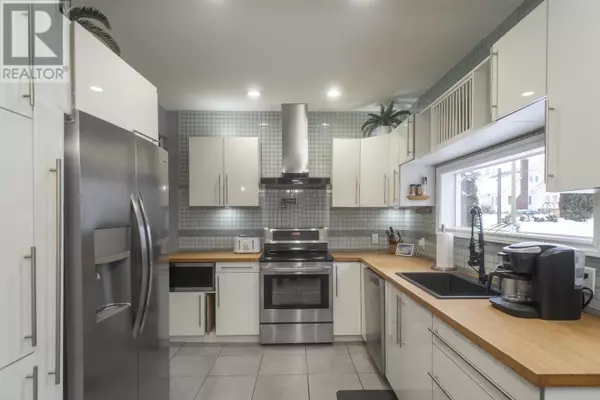REQUEST A TOUR If you would like to see this home without being there in person, select the "Virtual Tour" option and your agent will contact you to discuss available opportunities.
In-PersonVirtual Tour
$ 469,900
Est. payment /mo
Active
305 Wolseley ST Thunder Bay, ON P7A3H1
2 Beds
2 Baths
1,086 SqFt
UPDATED:
Key Details
Property Type Single Family Home
Listing Status Active
Purchase Type For Sale
Square Footage 1,086 sqft
Price per Sqft $432
Subdivision Thunder Bay
MLS® Listing ID TB250211
Bedrooms 2
Originating Board Thunder Bay Real Estate Board
Property Description
You will just love this beautiful home, very well cared for and nicely updated. Modern updates include - custom kitchen with soft close drawers/doors, pot filler, all new appliances, both bathrooms, flooring, LED lights PLUS all behind the scene updates - most rooms gutted to the studs, insulation, windows, stucco, wiring, plumbing, shingles, furnace, fence, deck & so much more. 2nd floor layout - 2 bedrooms upstairs with a 3pce ensuite and office/extra closet space, main floor offers large front entrance, open concept kitchen, eating area, living room and 3pc bath, basement is fully finished with a work shop, laundry, recreation room and walk out entrance. Outside is a like a little oasis in the summer, gazebo fully covered to enjoy watching the game, fenced yard, new patio/deck an area to relax & enjoy the sun and nice size shed. (Driveway in the back) (1086sqft plus fully finished basement) (id:24570)
Location
Province ON
Rooms
Extra Room 1 Second level 13'3x11'7 Primary Bedroom
Extra Room 2 Second level 7'4x9'10 Office
Extra Room 3 Second level 10'5x9'8 Bedroom
Extra Room 4 Second level 3pc Ensuite
Extra Room 5 Basement 17'4x9'6 Recreation room
Extra Room 6 Main level 19'8x9'6 Kitchen
Interior
Heating Forced air,
Fireplaces Number 1
Exterior
Parking Features No
Fence Fenced yard
Community Features Bus Route
View Y/N No
Private Pool No
Building
Story 1.5
Sewer Sanitary sewer
GET MORE INFORMATION






