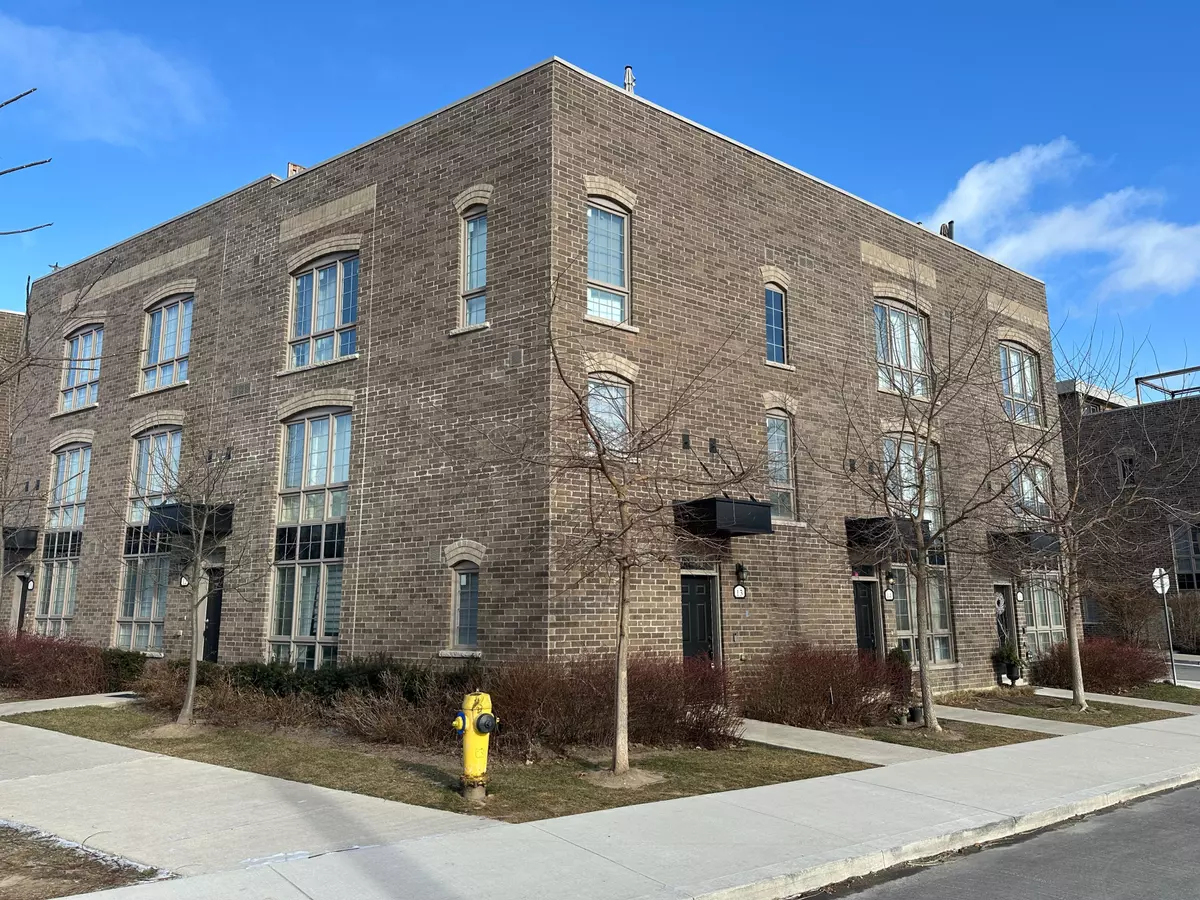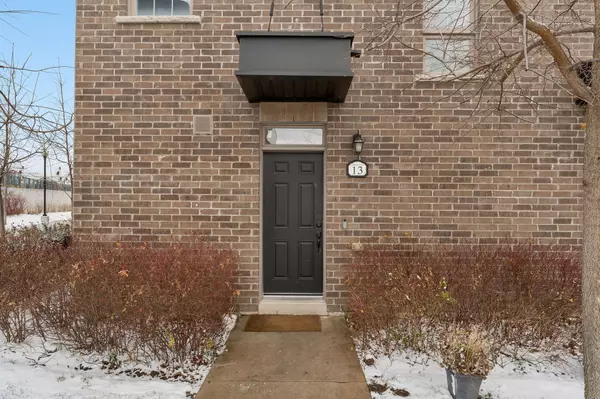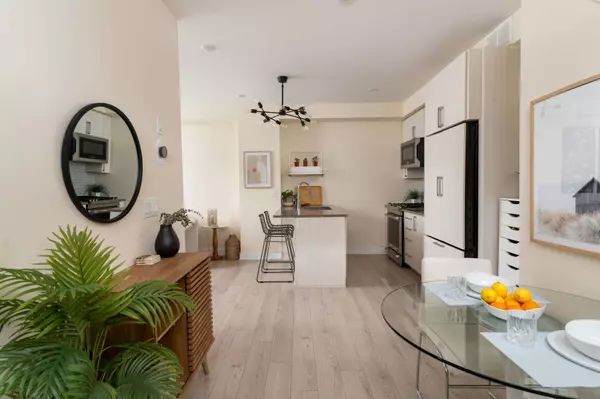26 Ernest AVE #13 Toronto W02, ON M6P 3M7
3 Beds
3 Baths
UPDATED:
02/04/2025 04:42 PM
Key Details
Property Type Condo, Townhouse
Sub Type Att/Row/Townhouse
Listing Status Active
Purchase Type For Sale
Approx. Sqft 1500-2000
Subdivision Dovercourt-Wallace Emerson-Junction
MLS Listing ID W11955340
Style 3-Storey
Bedrooms 3
Annual Tax Amount $6,623
Tax Year 2024
Property Sub-Type Att/Row/Townhouse
Property Description
Location
Province ON
County Toronto
Community Dovercourt-Wallace Emerson-Junction
Area Toronto
Rooms
Family Room No
Basement None
Kitchen 1
Interior
Interior Features On Demand Water Heater, Separate Heating Controls
Cooling Central Air
Fireplace No
Heat Source Gas
Exterior
Parking Features None
Garage Spaces 1.0
Pool None
Roof Type Flat
Lot Frontage 28.0
Lot Depth 22.7
Total Parking Spaces 1
Building
Foundation Poured Concrete
Others
Monthly Total Fees $364
ParcelsYN Yes
Virtual Tour https://tours.bhtours.ca/13-26-ernest-avenue/
GET MORE INFORMATION





