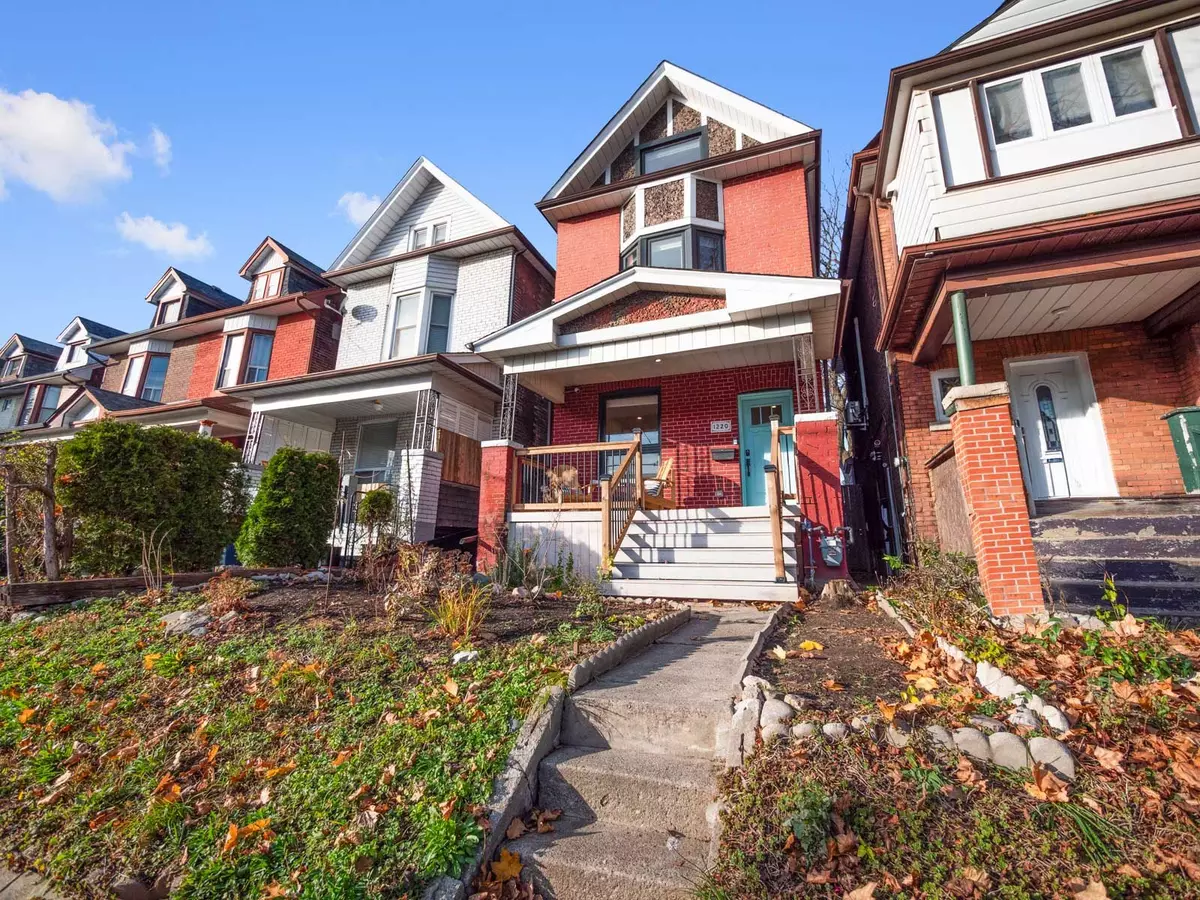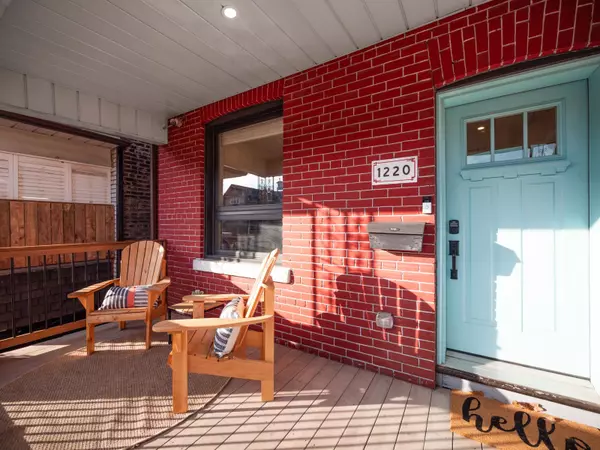1220 Gerrard ST E Toronto E01, ON M4L 1Y6
3 Beds
3 Baths
UPDATED:
02/13/2025 12:21 PM
Key Details
Property Type Single Family Home
Sub Type Detached
Listing Status Active
Purchase Type For Sale
Approx. Sqft 1500-2000
Subdivision South Riverdale
MLS Listing ID E11954706
Style 2 1/2 Storey
Bedrooms 3
Annual Tax Amount $6,087
Tax Year 2024
Property Sub-Type Detached
Property Description
Location
Province ON
County Toronto
Community South Riverdale
Area Toronto
Rooms
Basement Partially Finished, Separate Entrance
Kitchen 1
Interior
Interior Features None
Cooling Wall Unit(s)
Inclusions All Wdw Coverings & ELFS, S/S Kitchenaid Stove, SBS Fridge, Range Hood, SMEG B/I D/W, Whirlpool Bev. Fridge, LG W&D, 2 Mirrors In Prim. Bath, Ring Doorbell, 3 Heat Pumps & Remotes, Gar. Dr. Opener& Remote, Combo Boiler/HWT, Ventilation System.
Exterior
Parking Features Detached
Garage Spaces 1.0
Pool None
Roof Type Other
Total Parking Spaces 1
Building
Foundation Other
Others
Virtual Tour https://www.1220gerrard.com/mls
GET MORE INFORMATION





