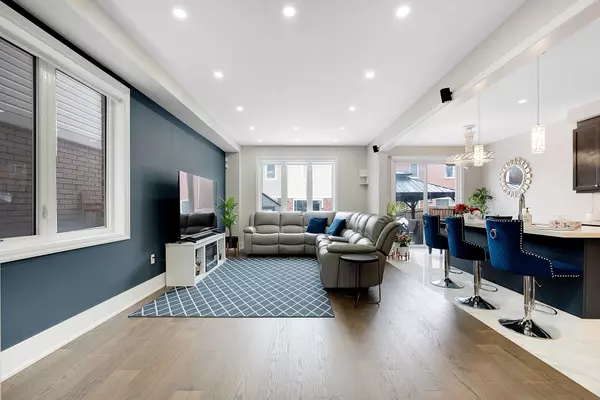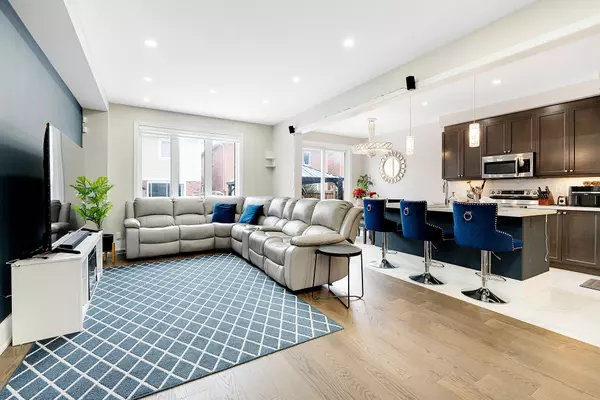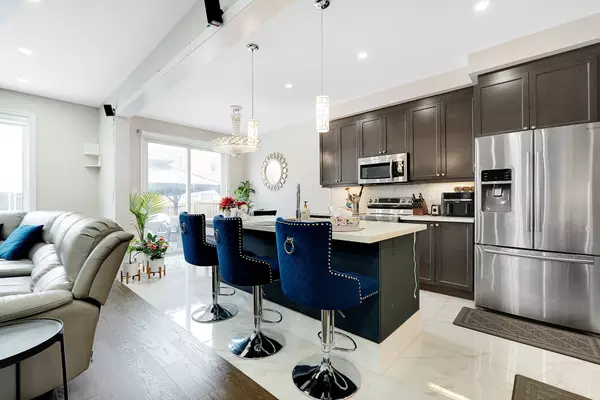REQUEST A TOUR If you would like to see this home without being there in person, select the "Virtual Tour" option and your agent will contact you to discuss available opportunities.
In-PersonVirtual Tour
$ 1,099,999
Est. payment /mo
Active
9 Giltspur RD Brampton, ON L7A 0G2
6 Beds
4 Baths
UPDATED:
02/04/2025 08:59 PM
Key Details
Property Type Single Family Home
Listing Status Active
Purchase Type For Sale
Subdivision Northwest Brampton
MLS Listing ID W11951272
Style 2-Storey
Bedrooms 6
Annual Tax Amount $5,955
Tax Year 2024
Property Description
This exceptional 4-bedroom detached home, featuring a private 2-bedroom basement suite, offers an unparalleled blend of luxury and convenience. Perfectly situated near Mount Pleasant GO Station, top-rated schools, a vibrant community center, and picturesque parks, it sits peacefully on a quiet, sidewalk-free street. The home showcases impeccable craftsmanship with hardwood flooring throughout, elegant pot lights inside and out, a striking oak staircase, soaring 9-foot ceilings, and upgraded8-foot doors. The gourmet kitchen is a chefs dream, boasting quartz countertops, stainless steel appliances, and a stylish backsplash. A solid brick exterior enhances its timeless charm, while the fully renovated 5-piece master ensuite with marble countertops adds a touch of indulgence. Thoughtfully designed with separate laundry on both the second floor and basement, this home offers the perfect fusion of modern style and everyday practicality.
Location
Province ON
County Peel
Community Northwest Brampton
Area Peel
Zoning A1
Rooms
Basement Separate Entrance, Finished
Kitchen 2
Interior
Interior Features None
Cooling Central Air
Exterior
Parking Features Attached
Garage Spaces 3.0
Pool None
Roof Type Asphalt Shingle
Building
Foundation Brick
Lited by CENTURY 21 PROPERTY ZONE REALTY INC.
GET MORE INFORMATION





