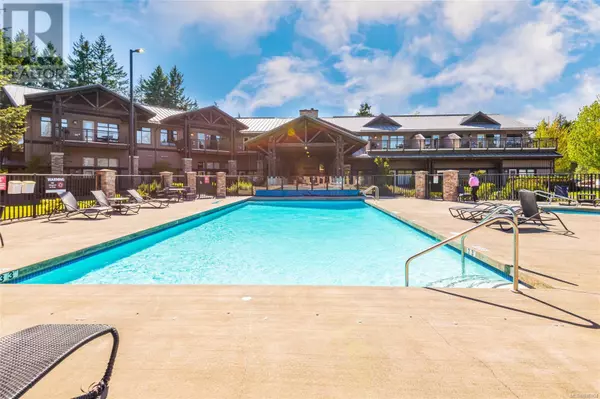1175 Resort DR #62 Parksville, BC V9P2E3
2 Beds
3 Baths
1,194 SqFt
UPDATED:
Key Details
Property Type Townhouse
Sub Type Townhouse
Listing Status Active
Purchase Type For Sale
Square Footage 1,194 sqft
Price per Sqft $523
Subdivision Sunrise Ridge
MLS® Listing ID 986104
Style Contemporary
Bedrooms 2
Condo Fees $686/mo
Originating Board Vancouver Island Real Estate Board
Year Built 2022
Property Sub-Type Townhouse
Property Description
Location
Province BC
Zoning Residential
Rooms
Extra Room 1 Second level 7'8 x 8'2 Ensuite
Extra Room 2 Second level 9'7 x 11'1 Bedroom
Extra Room 3 Second level 8'9 x 8'3 Ensuite
Extra Room 4 Second level 13'10 x 13'0 Primary Bedroom
Extra Room 5 Main level 8'1 x 20'8 Patio
Extra Room 6 Main level 5'2 x 8'5 Porch
Interior
Heating Heat Pump,
Cooling Air Conditioned
Fireplaces Number 1
Exterior
Parking Features No
Community Features Pets Allowed, Age Restrictions
View Y/N No
Total Parking Spaces 2
Private Pool No
Building
Architectural Style Contemporary
Others
Ownership Strata
Acceptable Financing Monthly
Listing Terms Monthly
Virtual Tour https://youtube.com/shorts/USTICdPqkiY?si=Agz8L_QgWoFYo4EM
GET MORE INFORMATION






