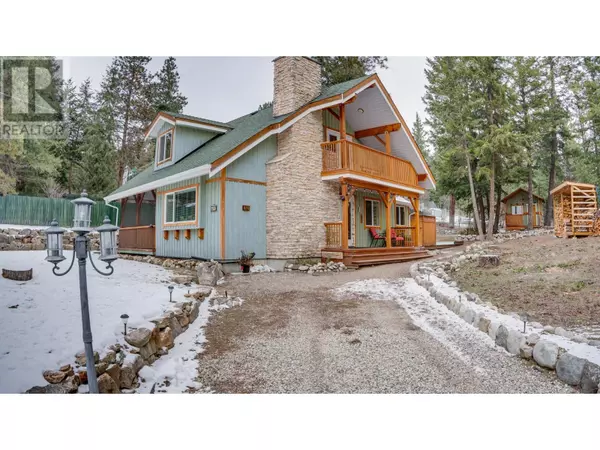810 Firwood Road Kelowna, BC V1Z3V5
2 Beds
2 Baths
1,807 SqFt
UPDATED:
Key Details
Property Type Single Family Home
Sub Type Freehold
Listing Status Active
Purchase Type For Sale
Square Footage 1,807 sqft
Price per Sqft $426
Subdivision Fintry
MLS® Listing ID 10333521
Bedrooms 2
Originating Board Association of Interior REALTORS®
Year Built 2009
Lot Size 0.460 Acres
Acres 20037.6
Property Sub-Type Freehold
Property Description
Location
Province BC
Zoning Residential
Rooms
Extra Room 1 Second level 12'5'' x 22'1'' Family room
Extra Room 2 Second level 7'6'' x 8'7'' 3pc Bathroom
Extra Room 3 Second level 17'5'' x 18'11'' Primary Bedroom
Extra Room 4 Main level 8'4'' x 9'4'' Other
Extra Room 5 Main level 8'3'' x 8'4'' 4pc Bathroom
Extra Room 6 Main level 12'9'' x 13'11'' Bedroom
Interior
Heating Baseboard heaters, See remarks
Flooring Hardwood
Fireplaces Type Unknown, Conventional
Exterior
Parking Features No
Fence Chain link, Fence
Community Features Pets Allowed
View Y/N No
Roof Type Unknown
Total Parking Spaces 6
Private Pool No
Building
Story 2
Sewer Septic tank
Others
Ownership Freehold
GET MORE INFORMATION






